Uniform set on two levels
Enjoying an unrestricted view over the Mediterranean, Villa B was constructed in the Commune of Bormes-les-Mimosas by the Fatosme et Lefèvre firm of architects, which has been based in Marseilles since the mid 1980s.
Private house Bormes les Mimosas
Fatosme & Lefèvre Architectes
'Positioned on a plot with a surface area of 4,930 square meter, Villa B offers 140 square meter of net floor area; the project includes an outdoor swimming pool which adds to the overall volume,' explains architect Christian Lefèvre. The construction is divided into two parts, with an outdoor pathway between the two. The living area is located on level 0, while level +1 is home to the pool house and an infinity-edge swimming pool. 'Half of the volume of the house is built into the ground, while the other half juts out in a cantilevered overhang supported by thin posts: it rests on the volume of the swimming pool, with the supporting wall for the pool being used to lay out the entrance pathway to the villa, which itself is largely immersed in vegetation,' continues Lefèvre.
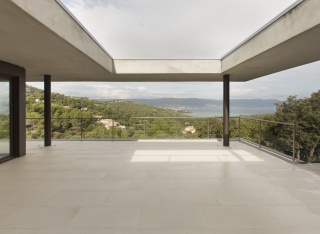
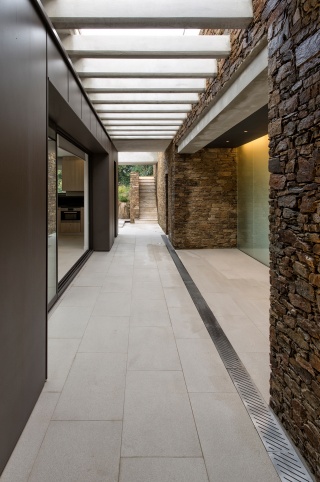
Thanks to the different materials used for the elevation, namely Bormes stone, natural wood, grey concrete, and brown metal, the villa is well camouflaged and almost invisible from the surrounding area. The floors of the access paths to the villa and the retaining walls are made up of brown ochre stone quarried in the region, formed with cement joints: this natural environment helped to focus the choice towards a tiled floor with a mineral matte finish, as exhibited by the Core Collection Quartz tile from Mosa in unglazed ceramic. This tile has a grain that is similar to sand with its shimmering crystalline particles. Within the living areas, and in order to draw together the project, the architect in fact recommended the same covering for the surfaces, both inside and out. 'Thanks to its spangled, sand-flecked material and its non-glossy appearance, Mosa's Core Collection Quartz range catches the light and gives the entire surface a soft effect,' adds architect Christian Lefèvre.
Two references from Mosa's Core Collection Quartz range of tiles have been used: for the floor of the terraces and interiors, including the kitchen, floor tiles with a relief structure in sand colour (ref. 4105 RQ) were selected. These have a non-slip finish and are large and rectangular in format, measuring 45x90 centimetre. In the bathroom, the walls of the Italian-style shower, the wall behind the vanity top, and the walls of the separate toilets are all finished with a smooth tile from Mosa's Core Collection Quartz range, in grey anthracite colour (ref. 4104V), with alternating strips of three elongated formats measuring 10x90, 20x90 and 30x90 centimetre. This two-tone finish is also found in the treatment of the cladding, which is alternately finished in brown metal and in natural wood, and the grey concrete slab supporting the terrace that occupies level +1.
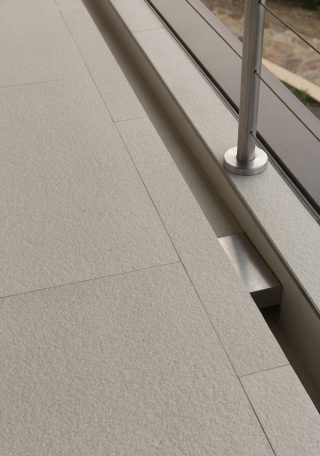
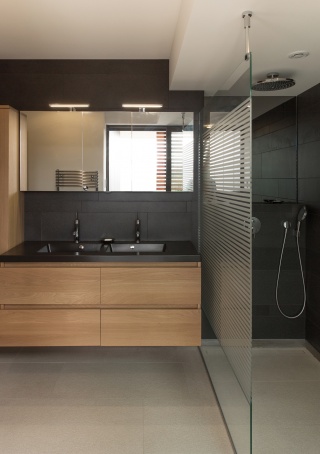
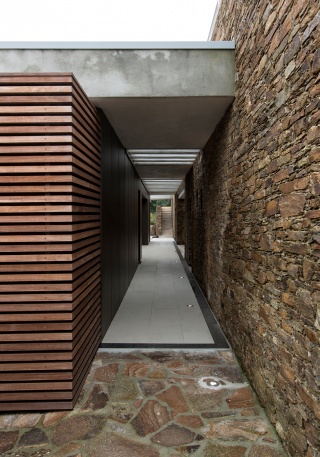
Project details
| Project: | Private house Bormes les Mimosas |
| Architect: | Fatosme & Lefèvre Architectes |
| Location: | Bormes-les-Mimosas (France) |
| Surface area: | 140 m2 |
| Completion: | 2015 |
| Mosa series: | Core Collection Quartz |
Inspiration
More information
We set high standards for the advice and support. This means that we actively aim for dialogue and that we are interested in what interests you. Do you have any questions about this project or would you like to discuss the options for your project?
Contact Mosa