Lycée Edward Steichen
Jonas Architectes Associés
Secondary school in the region’s image: high-quality and natural
Clervaux is located at a quiet rest stop within Nature Park Our in the north of the Grand Duchy of Luxembourg. This green setting, surrounded by forests and wide valleys, attracts many tourists but has long been lacking an accessible high school for local residents. Fortunately, this issue was resolved in September when Edward Steichen Secondary and International School opened its doors.
Given the quality of the project, we can safely say that the patience of Clervaux's residents has been well rewarded. The school's designers were able to perfectly combine aesthetics and functionality as part of an original, high-quality process and with an extremely intelligent use of materials. In anticipation of several generations of students, Mosa ceramic tiles are already demonstrating that they will offer enormous added value, both on floors – which will need to deal with heavy traffic – and on walls.
The former industrial site near Clervaux's railway station has been a hive of activity since the start of construction. Two hundred students were the first to have a glimpse of their new school, which covers a built area of approximately 10,000 square meters and can accommodate seven hundred students. For Jonas Architectes Associés, its completion was the crowning glory of a project that began in 2009, although construction could not start until years later, after a long study and permit phase.
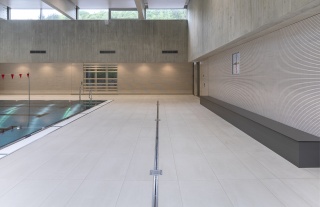
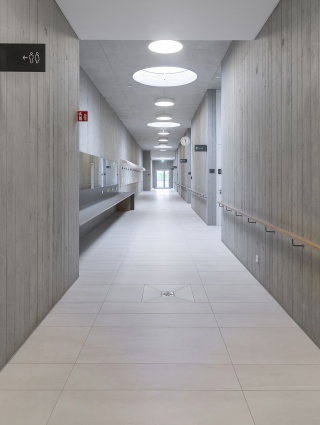
Educational complex with multiple functions
The extensive educational complex has various wings grouped around a central courtyard. One wing consists of traditional classrooms and science labs, while another wing contains all the common areas such as the dining hall, library, staff room, and the technical department. A third wing of the complex is also reserved for technical workshops: a multi-purpose electrics and steel workshop, a wood and decoration workshop, a culinary workshop, and a film and photography studio. The north side of the complex is the site of the athletics centre that boasts three sports facilities, including a swimming pool.
All rooms were laid with suitable floor covering depending on their specific needs and requirements. While classrooms have been fitted with parquet floors, the floor covering in the science labs was subject to more specific requirements, in particular resistance to chemical products. This led to the installation of ceramic tiles from the Mosa Core Collection Terra collection. The tiles are laid in planks, with aligned longitudinal and transverse joints. Similar beige and light grey tiles can be found in other areas, such as the swimming pool, cloakroom, and dining hall, though varying in size, design (flat / relief), and pattern.

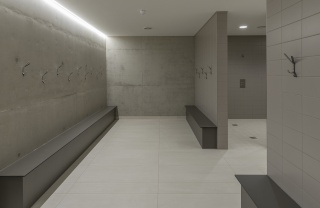
Interplay between functionality and aesthetics
As architect Corinne Stephany explains, 'We wanted to give the project a unique character and were able to do so by cladding areas of external wall with perforated steel sheets. Their primary function is to protect casement windows from the effects of wind and weather. The anodized aluminium grates were part of the considerations regarding the physical appearance of the building. But why shouldn't we also give them an aesthetic dimension? That's why the ochre-coloured steel sheets are perforated according to a pattern depicting a photograph of a forest from the surrounding area. These sheets are also mounted on the outside walls of the athletics centre.'
The pattern can also be found on the inside of the building, such as on glass doors of classrooms, where they clearly separate the rooms from the corridor, ensuring a more private, concentrated learning environment. The architects' desire to combine functionality and aesthetics is also visible in the floor and wall coverings. The designers set a very high bar for the materials to be used, certainly with regard to quality, durability, ease of maintenance, and the absence of harmful substances. And it shows! 'We worked a lot with exposed concrete due to the low-tech energy concept that the government imposed. The building also has a huge number of windows to guarantee maximum natural light. The energy gains that result from this design are partly due to a free cooling system with automatically controlled mechanized ventilation valves. The concrete mass optimizes the thermal inertia of the complex,' says Corinne Stephany.
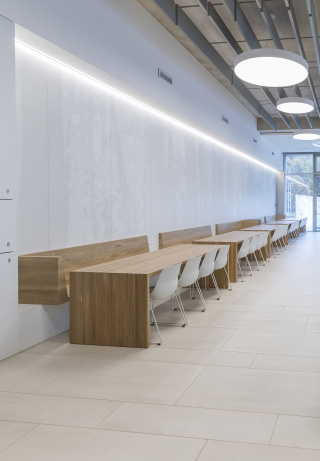

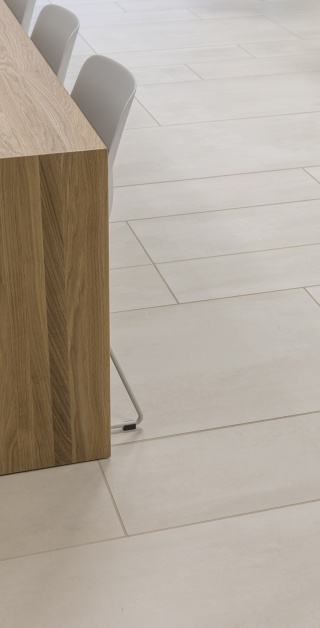
Mosa tiles meet high requirements
A school with so many different functions requires special attention to be paid to floor covering. The exceptional qualities of Mosa tiles make them ideal for laying in all areas where the floors require specific properties, such as the swimming pool, cloakroom, showers, science lab, dining hall, and workshops and studios. As Corinne Stephany explains, 'We chose a floor tile from the Core Collection Terra with a light grey-beige tint (262) and in large sizes (30 x 120 and 60 x 120 centimetres). This tile is used in a smaller size in the showers (15 x 15 centimetres). We were looking for a tile that can handle the different types of stress in a school environment. In addition to the technical qualities of the tiles, such as anti-slip around the pool, we considered their aesthetic added value. We wanted to create the same welcoming atmosphere throughout the building. Mosa makes the same product with the same laying method, joints, and colour available in different versions (textures).' The exceptional modularity of the tiles makes it possible to extend the joints from the floor to the wall, and the rounded edges of the concave floor moulding make daily maintenance easier. 'Mosa produced the large-size tiles used in the swimming pool to specifically meet our high demands. It has to be said that there aren't many manufacturers that have such a large product range and are still willing to design individual solutions. Mosa's close involvement in the project was definitely a big factor in its success.'
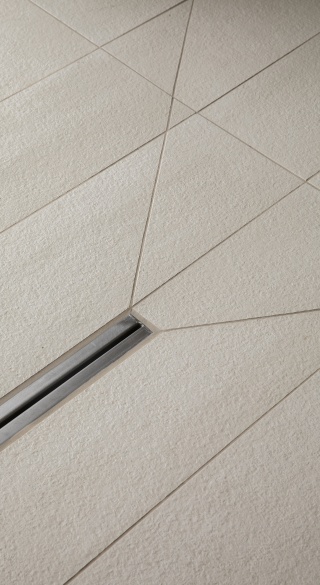
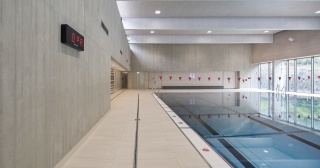
In addition to the floors, the walls of the sanitary facilities, showers, and self-service canteen of the school are covered with Mosa tiles in nine different colours (Mosa Murals). The wall tiles have an original design that contrasts with the natural hues of the raw materials in the interior, such as smooth and exposed concrete with cladding planks, terrazzo, and oiled oak flooring.
'This is the largest project that we have ever completed. The thing I'm most proud of is how the young team really threw themselves into the project in 2009 and stuck it out until the end, almost ten years later!' says Corinne Stephany.


Project details
| Project: | Lycée Edward Steichen |
| Architect: | Jonas Architectes Associés |
| Location: | Clervaux (Luxemburg) |
| Completion: | 2018 |
| Mosa series: | Core Collection Terra, Murals Blend |
Inspiration
More information
We set high standards for the advice and support. This means that we actively aim for dialogue and that we are interested in what interests you. Do you have any questions about this project or would you like to discuss the options for your project?
Contact Mosa