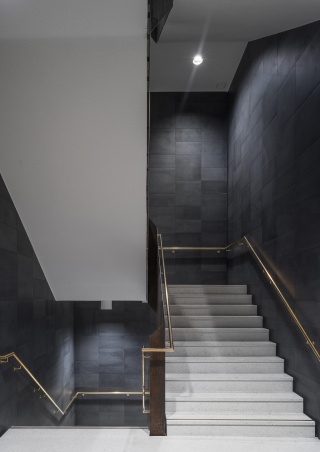VÄVEN
Snöhetta / White Arkitekter
Swaying white birches inspire people to connect
When designing the Väven cultural centre in Umeå, Sweden, architects at Snöhetta and White Arkitekter drew inspiration from the birch tree, the symbol of Umeå since the city was devastated by fire in 1880. The city was rebuilt to include broad avenues that feature the city's signature birch trees and brightly coloured wooden houses.
Maria Olsson, one of the architects at White Arkitekter explains, ‘With its white bark and characteristic black stripes, the birch tree provided the inspiration for Väven's abstract appearance. In the evenings and darker seasons, the building's white exterior radiates the warm interior light to the outside world. During the day, you can see how – in abstract fashion – the white façade and irregular black windows form the tree's bark with its intriguing graphic pattern.’


Smooth, rolling contours
This unusual concept was the focus of a collaboration between White Arkitekter and Snöhetta right from the master plan. The idea of the birch bark was ingeniously interwoven by the architects through the exterior to the interior design to create a unifying whole. Olsson continues, ‘Our designs are created with people in mind. We want to inspire them to follow a sustainable lifestyle and also enliven their senses. The same is true for Väven, which is Swedish for ‘weave’. The building is made up of different elements, which when combined create an organic whole. Each floor has its own contours. The undulating setting of the glass emphasizes the natural, buoyant shape of the design. Furthermore, the windows provide the transparency that brings into view the building's activities – from hotel and conference centre to theatre, museum, and library. In the interior we used wooden floors and ceilings to symbolize freshly cut wood. Another important aspect of Väven is that it lacks a specific front or back. We wanted the façade to be untouched and the view to be unrestricted. There is no grand entrance or exit but, instead, six carefully placed access points, accessible from three different levels. This smart solution means that different entrances can be opened or closed at various times. As a result, parts of the building can be made accessible or inaccessible depending on the activities.’


Tiles and glass used to convey information
When you look at the building, you soon realize that not only are the views worth seeing but also the digital stairs. These are important elements that help visitors find their way around. Olsson goes on to say, ‘For us, the stairs are not only information carriers but can also function, for example, as exhibition areas. We had a specific idea about the function of these public stairs and about how they should be perceived by the general public. An important factor was our decision to use Mosa's black Terra Tones 216V tiles in different sizes. On the outside, the stairs are fitted with black glass which cover digital screens that provide visitors with information. The ceramic tiles had to be coherent with the glass but also look vibrant. We therefore went in search of black, future-proof materials that also fulfilled the requirements set by White Arkitekter for sustainability, functionality, and design. We found reference projects in which Mosa tiles had also been used and these helped us come to a decision. Fortunately, I also had the opportunity to visit Mosa's factory in Maastricht and was impressed with the way Mosa works on design and development. After I returned to Umeå, Mosa continued to provide us with outstanding service. Whether I was asking for test specimens or pricing information, it was a pleasant process at all times.’

Discussions lead to results
‘Although we opted for neutral colours and a limited range of materials in the constructive elements, such as the tiled walls and glass façades, we also used vibrant colours. Again, we allowed ourselves to be inspired by our surrounding nature, the changing seasons, and the multi-coloured houses of our region. The materials and colours we used are durable and also retain their modern, uplifting appearance in the long term. They provide an element of surprise for visitors and ensure they feel welcomed and relaxed. And this is exactly what we wanted visitors to experience when we were designing the building. During the entire process, we focused constantly on entrances, meeting places, and experiences, with the aim of laying the basis for collaboration, interaction, and connection between public, cultural, and commercial activities and people.However, we did not do the work alone. We did not want to present a definitive proposal and actively sought collaboration with companies for the purpose of determining the different functions and roles of the building. In just over two years’ time, we collaborated in workshops with more than seventy people from thirty-six different sectors to make sure we had the right room in the right place. Based on the valuable data and contributions resulting from these discussions, we created a highly detailed project design that was put together from no less than 300 drawings. And no, we did not make any concession to details. I believe that architects should safeguard the quality of a building like this at all costs. The building stands in a prime location along the Umeälven river, offers new cross-disciplinary cultural functions, and involves considerable investments and reputations. All the more reason to safeguard its image. After all, Väven is not just simply a building.’


Project details
| Project: | VÄVEN |
| Architect: | Snöhetta / White Arkitekter |
| Location: | Umea (Sweden) |
| Completion: | 2014 |
| Mosa series: | Terra Tones |
Inspiration
More information
We set high standards for the advice and support. This means that we actively aim for dialogue and that we are interested in what interests you. Do you have any questions about this project or would you like to discuss the options for your project?
Contact Mosa