More than the sum of its parts
The former industrial area in the Vaartkom district of Louvain, Belgium is making headlines after its surprising reinvention by Jo Vandebergh (Ertzberg CEO). Ertzberg developed the master plan for this bleak area on the edge of the city centre in collaboration with Stéphane Beel Architects, which counts project architect Tom Debaere among its members, and Xaveer de Geyter Architects. Now called Tweewaters, the ambitious and dynamic new neighbourhood is garnering great international acclaim, with its eye-catching Balk van Beel, and has been named a European demonstration project. And for good reason.
Holistic approach
Jo Vandebergh: ‘After acquiring (brewery conglomerate) INBEV's former industrial areas in Louvain, I couldn't help but put a future vision for a new neighbourhood down on paper. This vision is based on the belief that all the facets of our lives, such as space, waste, water, energy, use of materials, services and consumption, are closely interwoven. They determine how we live and reside and have an impact on our environmental footprint. That is an essential insight for me. You have to take those connections into account and have to learn to deal with them. But I'm not naive! I know that people aren't going to start behaving sustainably just overnight. People are still too afraid of sacrificing comfort, because they don't know better. And that's the challenge we face. Because if you can sustainably maintain that comfort and even increase it, then people might start behaving that way. That's it. That vision actually yielded a sort of bible that motivated the entire project team to put this holistic philosophy into practice as far as possible. Mosa contributed to that. They had already been down this path in their business processes and had done their homework and gotten all their ceramic products Cradle to Cradle® certified. Without sacrificing aesthetics! Not only that. They also collaborated on thinking about social issues.
Did you know that the scrap cuttings from Mosa tiles at our site were collected by disadvantaged people who faced challenges on the job market? These people were still able to work thanks to the Levanto social aid organisation. And effectively too. Because all the scraps were sent back to Maastricht to be reused for new tiles. And that is precisely the kind of broad sustainability we were looking for. Holistic to the core.’
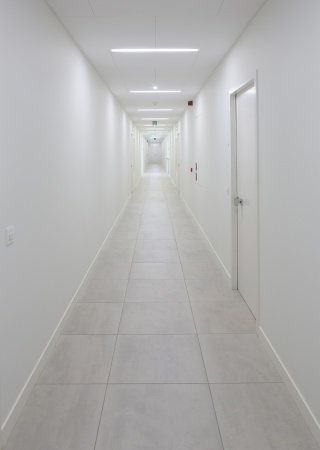
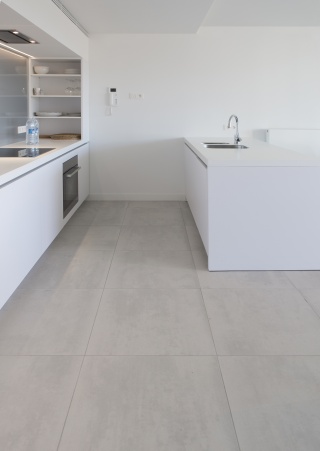
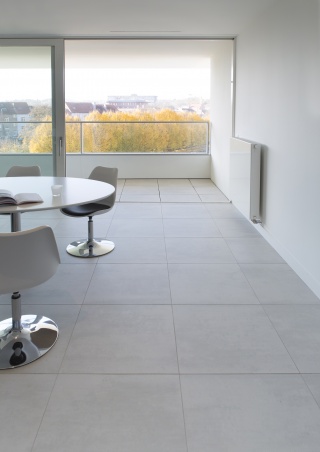
I'd do it the same way again
Jo Vandebergh continues, ‘We were faced with a big task at the time. Granted, we did have a fantastic plan, but in 2009 not a single large banker was willing to fund our project. We kept running up against disbelief because of our combination of firm sustainability principles and enhancement of living comfort, as well as high-quality architecture. The financial crisis certainly didn't lead to greater trust. Bankers thought the plan was going too far. We ultimately decided to start off with our own resources. I was convinced that we had a special product and I had a firm belief that, in turbulent economic times, people resorted to sustainable products able to withstand the test of time. Then they're happy to invest what they have. And that proved to be the case, because at the pinnacle of the crisis, when people were losing confidence in banks, we were actually gaining new clients. The cooperation that (in particular) the local government showed us, also contributed to that. They supported our high level of ambition. Add to that the team's perseverance and you can't help but succeed. But you have to dare to look to the future. Dare to make the extra effort, and to go beyond what legislation mandates. So this project turned into a success story in every regard. Financially too. But I find that the social 'return on investment' is even more important. We're unique in that way. Partly because we never moved from our commitment to sustainability principles for even a moment.’
There are many sides to sustainability
Tom Debaere: ‘Our views matched Ertzberg's. We feel it's the architect's job to go beyond. To offer more than clients ask for, and to surprise them in a positive way. And though sustainability is in the process of maturing, we find that many applications are still quite one-sided. It is used as a buzzword. It has become a catchall. And that makes it so hazy. In our view, sustainability truly encompasses everything. It is holistic, as Jo Vandebergh just said. So it's also our task to work in an integrated manner, to not shirk from any question that might arise and to involve all fields, ranging from very practical matters to specifically spatial considerations. In the Tweewaters project we demonstrate that everything can be linked: from environmentally friendly construction and consideration for energy and acoustics to daylight, circulation and engagement with the surrounding area. Everyone thinks of good insulation when they think of sustainability. The government also puts a lot of emphasis on that energy-specific aspect, but there's more to it than that. Design, and that's what this is about, must lead to a building being used. Their lasting functionality is what makes buildings sustainable, even once there are new developments.’

A minimum of effort, a maximum of results.
Tom Debaere continues, ‘Building is still arbitrary and only evolves at a very moderate pace. We're still stacking rocks. But, based on the sustainability requirements that are set, and for the Balk van Beel in particular, we designed in such a way that the building can be converted to a different function afterwards if desired. You don't have to destroy anything. It's durable because it's adaptable. It preserves its value that way, and that doesn't only apply to the building. The Balk also has a structuring and stimulating effect on its environment. Like a hatstand where you can hang whatever you want. The building adds quality to the site. Also, we wanted the design and the functions that we incorporated to be the most important motivator for living comfort. For people to start behaving in a sustainable way, consciously or otherwise.’
Jo Vandebergh adds, ‘Let me give you an example. Every apartment has its own home delivery box in the entry area, where delivery personnel can drop off parcels – anything from clothes to food. The box takes receipt of the parcel and signs for it on behalf of the resident. It's linked to the residents' smartphone or tablet and notifies them that the goods have arrived and can be picked up from the box. It also makes return shipments possible. This smart box not only enhances residents' living comfort, it also has ecological added value. Because deliveries can be made anytime. Couriers are no longer confronted with closed doors. This reduces the pressure on transportation networks as well as emissions from logistics. We also regularly invite residents to leave things like energy-saving light bulbs, batteries and unused clothing in the box. These are then picked up and sent back for reuse, as they are essentially raw materials. This is a crowd-recycling concept: a large group of people yields big results with a minimum of effort.’
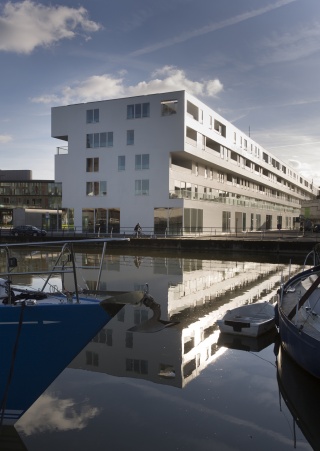
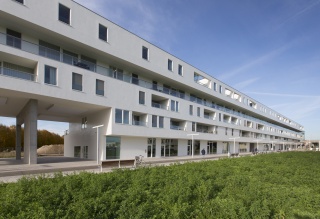
Setting the bar higher
Tom Debaere: ‘We also paid a lot of attention to the relationship between public and private spaces by reconfiguring neutral areas, such as staircases and corridors, into places to meet. This creates a social effect. Simply by putting less emphasis on the lift and more on using the staircase.’ Jo Vandebergh: ‘My decision to use a single Mosa tile for the entire building contributes to that. In the Balk van Beel we deliberately used the same colour of tile – the 202 V Core Collection Terra – over an area of 15,000 m2. This Core Collection Terra starts in the middle of the building and continues through common areas and exterior spaces as well as private rooms in a single contiguous tile pattern. Areas are joined and enlarged in this way. It intensifies the experience of space. It has an incredibly connecting effect.’
Tom Debaere: ‘Very bold choices were made, which aren't always apparent. Neither for the architect nor for the buyer. You know that Belgians are born builders and renovators. Building is second nature to them. They might have been put off by the fact that choices were made for them. But since that one tile provides architectural connection and a sense of calm, it takes on a social function too. In the Balk van Beel and Tweewaters we proved that an end user is okay working with proposals and within a certain scope as long as the end product is high quality and there's enough room left over for customisation.
There's something for everyone.’
Mosa’s added value
In the Balk van Beel a unique visual effect was achieved in pattern and colour thanks to Core Collection Terra 202 V. This unique C2C collection makes it possible to create a uniform floor surface that yields definite architectural added value in regard to aesthetics.
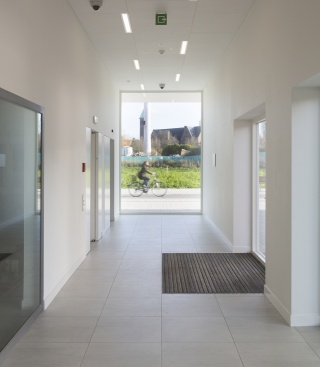
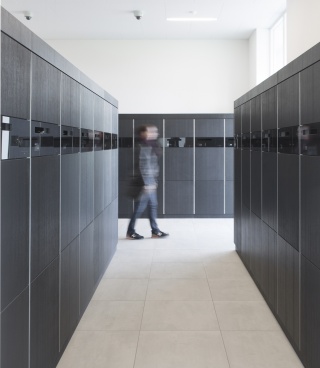
Project details
| Project: | Balk van Beel |
| Architect: | Stéphane Beel Architects |
| Location: | Leuven (Belgium) |
| Surface area: | 14.000 m² |
| Completion: | 2013 |
| Mosa series: | Core Collection Terra |
Inspiration
More information
We set high standards for the advice and support. This means that we actively aim for dialogue and that we are interested in what interests you. Do you have any questions about this project or would you like to discuss the options for your project?
Contact Mosa