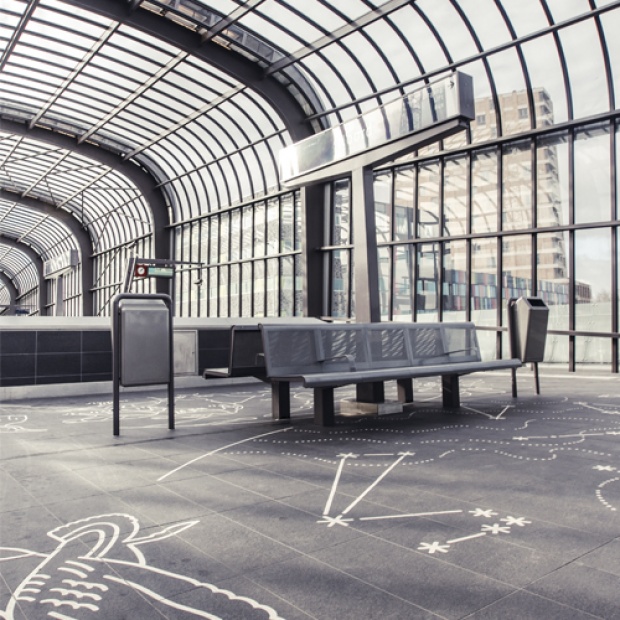
The Noord / Zuidlijn in Amsterdam: a public museum
In the 1990s, plans were made to construct a new metro line in Amsterdam, representing a complex task in a densely populated city. This metro line…
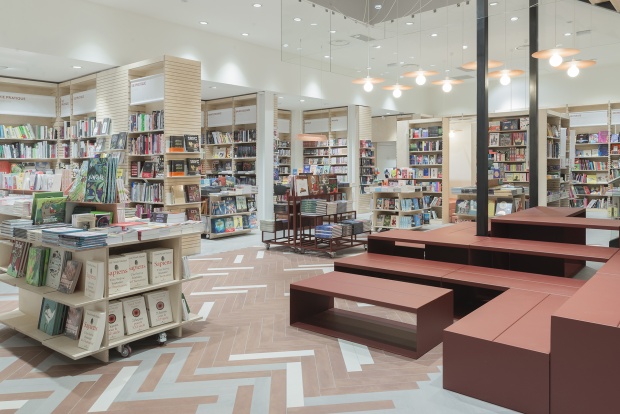
Literature meets design
Coffee bar, meeting place, and bookshop all in one is what would best describe Librairie ICI Paris. Nestled in the second arrondissement of the French…

Design Classic
The BIC® Cristal® has become such an everyday object that we tend to forget it’s a design classic. It’s even part of the permanent collection of the…

At the cutting edge of contradiction
Studio Drift balances on the line separating art and design, with its use of installations (some including the use of light), furniture, and films.…
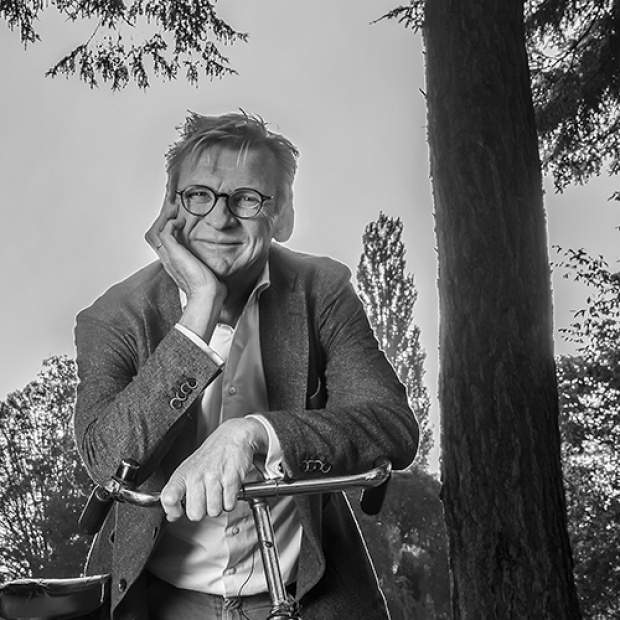
Sustainability? Only with a good business case!
Professor Piet Eichholtz is the Department Chair and Professor of Real Estate Finance for Maastricht University. Previously, he worked for the…

It’s all about the customer…
Customer-centric value creation, mass customization, personalization – these are keywords that underlie a new paradigm for everyone involved in…
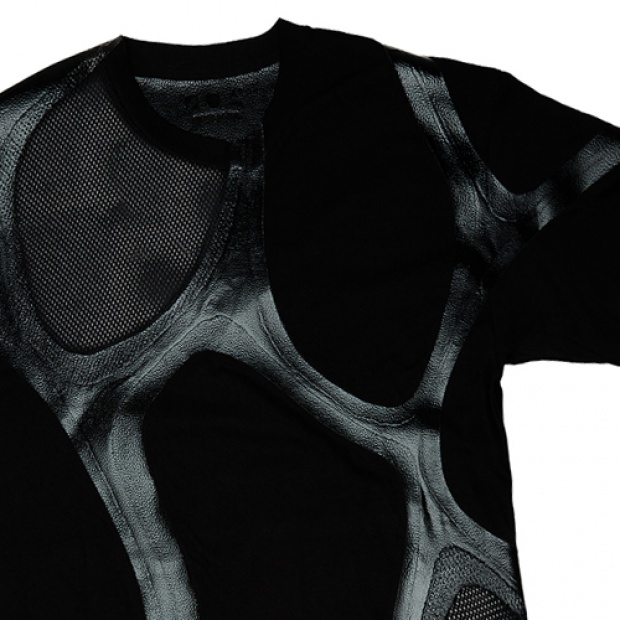
Leather alternatives
Whether from an ethical or an ecological point of view, the future of the leather industry can spark many a loaded discussion. Environmental pollution…
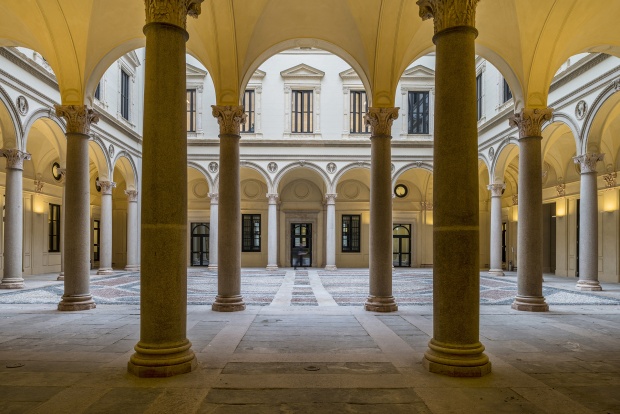
The palazzo is imbued with Rembrandt
As the Netherlands is celebrating 2019 in style as the year of Rembrandt, the Dutch pavilion in Milan during the Salone del Mobile will naturally do…
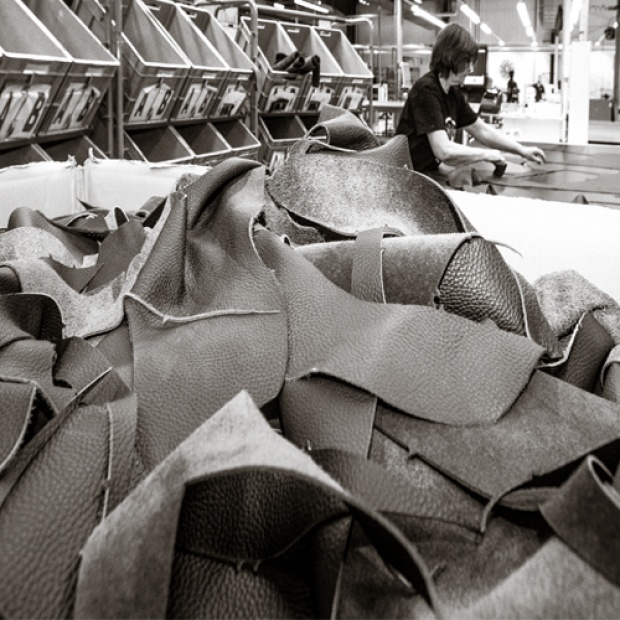
Collaborating with freelance designers keeps us on our toes
An interview with Sebastiaan Sanders from furniture manufacturer Leolux: a company based in Venlo in the south of the Netherlands and founded in 1934.…
Request your Notes
If you prefer to receive the latest Notes by post? You can use our online form to request it. We will then send you the magazine as quickly as possible.
Request Notes by post