Limes International
Stol Architecten
LIMES: light shades and subtle nuances
LIMES international’s new office was designed by STOL architecten. The company’s imposing headquarters are at a prominent location, with a unique design, and the façade is accentuated by the use of tiles from the Terra Tones collection by Mosa Facades.
LIMES international, a dynamic consultancy firm
that specializes in fiscal matters and social security, required a larger
office to accommodate its expanding business activities. The company was
looking for a prominent, central location. The chosen property, in Valkenburg,
Zuid-Holland, was the perfect fit thanks to its location next to the A44 on the
western bank of the Oude Rijn (old Rhine). It wasn’t just the location, but the
history that appealed to the company: the property is located on the northern
side of the Roman Limes, the border of the Roman Empire. This links the office
to both the name and the international focus of the company.
‘This links the office to both the name and the international focus of the company.’
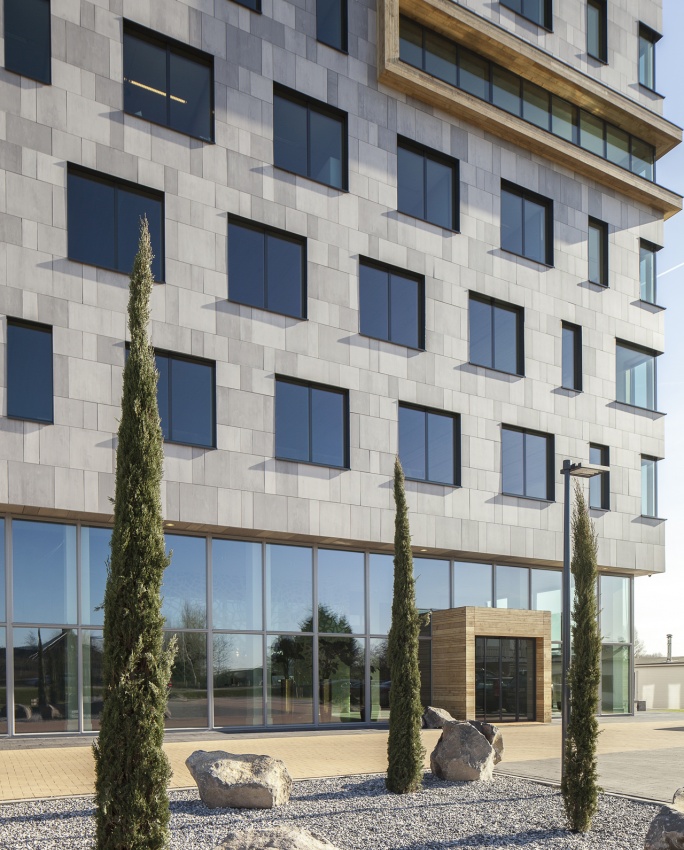
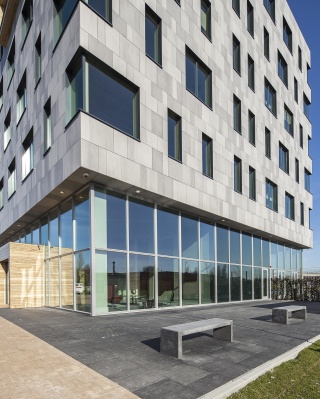
LIMES international wanted a spacious office building, with an open and inviting atmosphere that could easily accommodate any future changes or expansions. The municipality specified that the building was not allowed to have a clear front or back.
This iconic building consists of a glass plinth, with a monolithic structure on top of it. The building complements the landscape well: the transparent ground floor seems to connect to the water and ever so slightly contrasts with the hulking mass above it; the façade cladding directs the eye towards important landmarks such as the Valkenburgse Meer (Valkenburg lake) and several roads cleaving through the landscape. Finally, the staggered openings give the building another dimension.
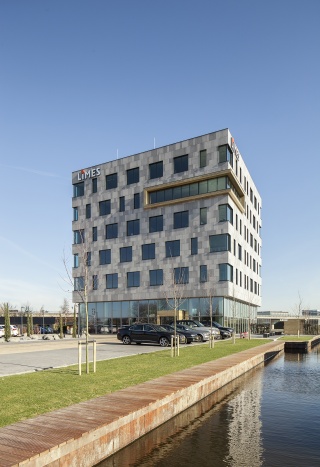
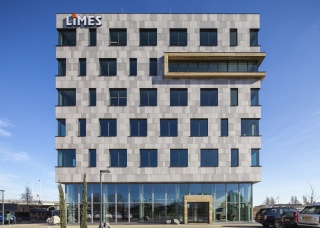
On the ground floor there is a restaurant as well as a lobby. The premises include an atrium, which is the heart of the building, as well as a central meeting place that connects all of the offices and extends through the entire height of the building. A glass roof ensures there is plenty of natural light. ‘The atrium is the building’s eye-catcher,’ said Jean-Paul Corèl of STOL architecten. Staircases comprising steel handrails and glass steps create an eye-catching feature together with a remarkable light installation. Daylight was an important design aspect, which was incorporated to allow a lot of natural light to enter through the atrium and the large openings in the façade. Informal meeting and working spaces were created next to the gallery, which are easily recognizable from the outside due to the large horizontal and vertical openings, complete with wooden frames. The restaurant on the ground floor is a much-appreciated extra feature, due to the attractive menu and the picturesque view over the water.
STOL architecten sought out materials with an abstract and robust look for the façade cladding. Another requirement of the material was that it had to have a natural tint that would differentiate the building from the landscape. ‘Tiles from the Terra Tones collection by Mosa Facades ticked all the boxes,’ says Corèl. They chose the Terra Tones 206V (Mid Grey) for their lighter shades and subtle nuances. The tiles were placed in a pattern specifically designed by STOL architecten for the building. They used the following three tile sizes: 90 x 90 centimetres, 60 x 90 centimetres, and 30 x 90 centimetres. The measurements and placements of the windows were adjusted to the tile sizes to create a harmonious look, using materials as efficiently as possible. An invisible method of attachment guaranteed a seamless finish that better showcased the abstract design of the building. Corèl finishes by saying, ‘The Terra Tones tiles have a unique, warm colour that looks both luxurious and stylish. They give the façade an elegant look, while their structure and shades create a playful effect together with the windows when the building catches direct sunlight. The building looks authentic and unique because of the façade.’
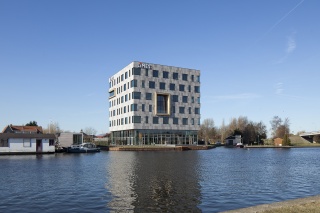
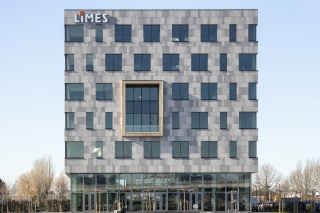
Project details
| Project: | LIMES |
| Architect: | STOL Architecten |
| Location: | Valkenburg (Netherlands) |
| Surface area: | 2.700 m² |
| Completion: | 2014 |
| Mosa series: | Terra Tones |
Inspiration
More information
We set high standards for the advice and support. This means that we actively aim for dialogue and that we are interested in what interests you. Do you have any questions about this project or would you like to discuss the options for your project?
Contact Mosa