Delft tiled floor - a Dutch custom design
The design of the new Reinier de Graaf Gasthuis hospital resembles the rod of Asclepius, with the staff forming the central binding axis of the building. The floor of this connecting route is unique in its own particular way: the ceramic tiles have been laid in a pattern specially designed by EGM architecten and inspired by Delft pottery. The tiles used were selected from Mosa's existing collections.
Reinier de Graaf
EGM Architecten
'The Core Collection Terra series was laid in three shades and formats on the central corridor, finished with small, light blue square tiles from the Global Collection,' says José Maase, senior industrial designer at Mosa. The small light blue tiles, which have the same quality and thickness as the Core Collection Terra tiles, have been incorporated into the pattern in the corners. This design is known as a 'corner figuration'. The tiles were delivered in 30 x 60 centimetres, 60 x 60 centimetres, and 120 x 60 centimetres formats. They were laid in a pattern of 3.60 x 7.20 metres consisting of the different pieces that were specially manufactured for this purpose.
'Logistics is an operation in itself, as the central axis pierces the entire building and the design calls for different tiles in large formats. The connecting tiles had to undergo final processing in order to integrate the corner figurations. This is truly a custom design project for Mosa.'
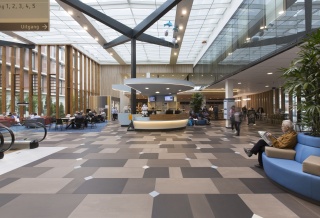
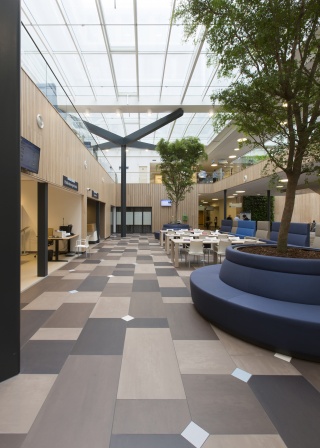
Project architect Thomas Brouwer and interior architect Erik Pijnacker were involved in the design of the tiled floor on behalf of EGM architecten. The duo created a design that echoes the essence of the building's design. 'The Reinier de Graaf Gasthuis hospital aims to become a "connected" hospital. That's exactly the characteristic we wanted to achieve with the central axis: it connects all the wards and has its own identity and feel. The floor's custom-made design complements this perfectly.'
Willingness to collaborate
The choice of ceramic tiles is directly related to the legacy of Delft as a city of ceramics as well as the birthplace of the Dutch artist Johannes Vermeer. 'As part of the design process, we downsampled the painting Girl with a Pearl Earring into a pixel pattern and incorporated the painting's most significant colour accents into the floor design. The tiles selected from the Core Collection Terra series reflect the colour of unbaked porcelain clay.'
When working on such a project, you need parties who are willing to collaborate in order to create a product together, say Brouwer and Pijnacker. 'Mosa has that willingness. And with the company being based in the Netherlands, this meant that the supply and project communication ran smoothly.'
All Mosa tiles used in the Reinier de Graaf Gasthuis hospital, including the tiles in the sanitary facilities and restaurant, have a C2C Silver certification. The tiles are produced in Mosa's factory in Maastricht. The first stage of manufacturing is to press a clay-coloured body, after which the right pigmentation is mixed for use in the coloured top layer. The body and top layer are then pressed together and baked. 'This process creates a matt, unglazed tile that is frost-resistant, a quality which makes it ideal for use both indoors and outdoors,' explains Maase.

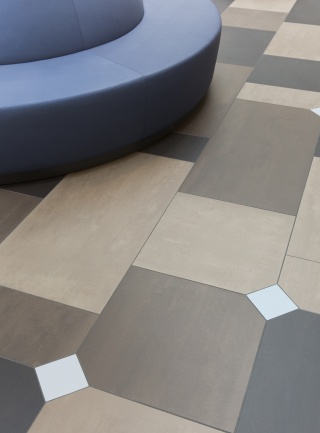
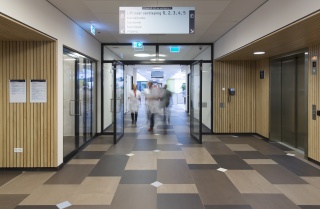
Thorough testing
The tiles for the central axis at the Reinier de Graaf Gasthuis hospital were custom made at Mosa's factory, meaning that the correct pattern configuration could be delivered to the tiler TGLS. 'The floor pattern selected was thoroughly tested during the implementation phase, involving a test floor that was subject to real-life conditions. This has produced a functional and hard-wearing floor, which will retain its original quality even after years of intensive usage. All in all, it's a real eye-catcher and an inspiring design for the hospital.'
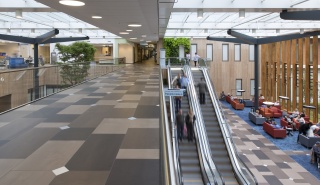
Project detail
| Project: | Reinier de Graaf Gasthuis |
| Architect: | EGM Architecten |
| Location: | Delft (the Netherlands) |
| Surface area: | 5000 m2 |
| Completion: | 2015 |
| Mosa series: | Core Collection Terra |
Inspiration
More information
We set high standards for the advice and support. This means that we actively aim for dialogue and that we are interested in what interests you. Do you have any questions about this project or would you like to discuss the options for your project?
Contact Mosa