Rabobank Land van Cuijk en Maasduinen
Novares Architecten
An interplay of abstract lines, complemented by symmetrical design
Rabobank’s new regional office in Boxmeer, designed by Novares Architecten, is a striking landmark close to the busy motorway. The façade of this building is notable for the way the windows, ceramic tiles, and staggered elements alternate almost rhythmically. Mosa Facades’ Core Collection Terra tiles really give the building a stylish, playful, and sturdy look.
The design had to incorporate two sets of specifications: while
Rabobank wanted an informal, inviting, and environmentally friendly building
for its staff and clients, the municipality requested a symbolic building at a
prominent location in the industrial area.
This five-storey building comfortably accommodates Rabobank’s 180 staff members working at the ‘Land van Cuijk en Maasduinen’ branch. The new, centrally located branch combines several regional offices, while incorporating open-plan offices and flexible workplaces. A Grand Café is housed on the ground floor, which also functions as a staff cafeteria and informal meeting spot.
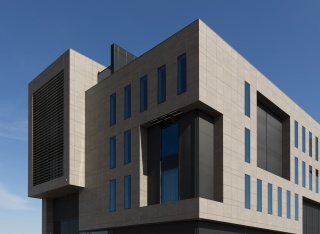
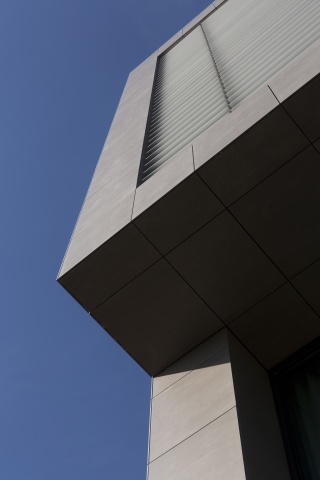
The building was designed to be instantly recognizable from all sides, without a distinct front or back of the building. The distinguishing feature of the façade is the interplay of abstract lines, complemented by a symmetrical design surrounding the lines. ‘It seems as if the building was carved from one solid block,’ says Michel van Bergen, a project manager at Novares Architecten. Creating the large openings as well as the protruding elements required removing sections in some places while adding new sections in others. The windows were set into the façade in a rhythmic pattern to complement the large openings, creating a harmonious look.
Cladding used for the façade called for a material that looked natural, elegant, and modern, but also met strict environmental standards and accentuated the shape of the building. Using stone was, both literally and figuratively, far too heavy. ‘We needed a light material, because the first floor seems to hover. There are no walls on the ground floor to support the first floor,’ explains van Bergen. ‘For a bank, we thought stone was too old-fashioned and stereotypical.’ After considering these factors, as well as affordability and potential maintenance costs, they chose Mosa Facades’ ceramic façade cladding.
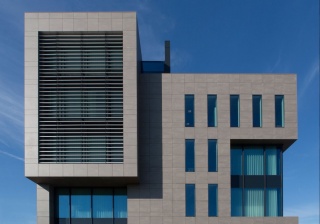
The façade is an interesting interplay of lines created by using the pattern of the tiles and the vertical windows. Two thousand square metres of Core Collection Terra tiles in a 204V colour went into creating this façade. The pattern was adapted to fit the 100 x 100 centimetre tile size. Michel van Bergen notes, ‘The design of the façade was actually based on the size of the tiles. We used two types of tiles that had the same width, but two different heights. The tiles were 100 x 50 centimetres and 100 x 100 centimetres respectively.’ The window sizes were also adapted to the tile sizes, to make sure they fit the pattern perfectly. ‘Making sure that the tile surfaces and windows aligned perfectly creates the effect of the windows resembling tiles, while preventing shadow effects. This gives the entire façade a more abstract look.’ Each and every Core Collection Terra tile is unique thanks to a production technique developed by Mosa Facades. An extra effect was added to the 204V tiles to create even more colour variations. ‘The tiles give the building a homogenous look,’ adds van Bergen.
In several places, tiled undersides were integrated inward, while the lines were meticulously lined up over the corners, creating a natural transition between inside and outside. Due to the smooth surface of the tiles, it was possible to fix them exactly level with the surface of the windows, which created a very flat façade surface. This was simplified further by the minimal joint width, the minimal amount of grout required, and the invisible method of attachment to the aluminium components.
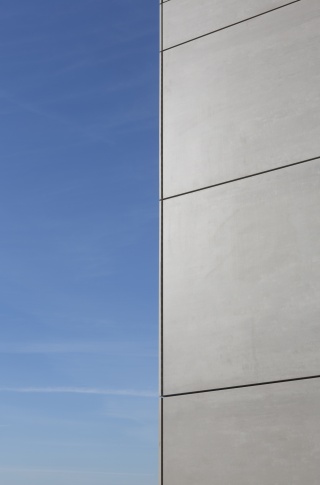
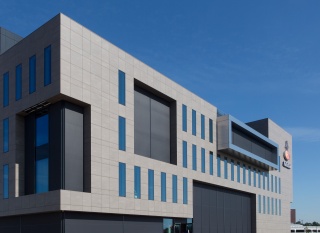
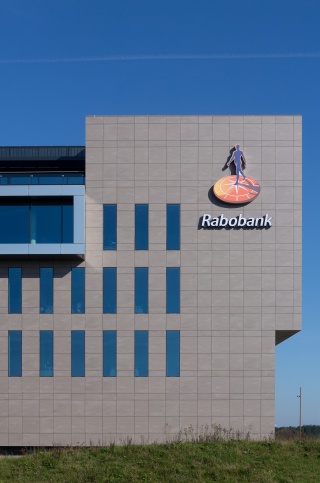
The building's sustainability is guaranteed by a whole host of equipment, including a geothermal heat pump, LED lighting, a green roof, and ventilated façades. This helped the building achieve a ‘Very Good’ score according to BREEAM. Mosa Facade's Core Collection Terra tiles, which have a Cradle to Cradle Silver certification, are made from recycled material and play a huge role in meeting the stringent sustainability requirements. Their sustainable, weatherproof, and low-maintenance properties ensure that they – and by extension, the building – will look great for years to come.
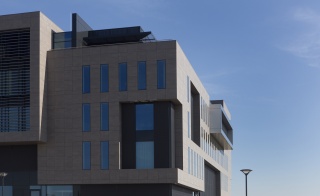
Project details
| Project: | Rabobank Land van Cuijk & Maasduinen |
| Architect: | Novares Architecten |
| Location: | Beugen (Netherlands) |
| Surface area: | 2.100 m2 |
| Completion: | 2013 |
| Mosa series: | Core Collection Terra |
Inspiration
More information
We set high standards for the advice and support. This means that we actively aim for dialogue and that we are interested in what interests you. Do you have any questions about this project or would you like to discuss the options for your project?
Contact Mosa