Hallenbad
K&L Architekten
Fit for the Olympics
Residential town at the waterfront – this is how Uster, the third largest city in the Swiss County Zurich, describes itself. Its proximity to Zurich and its own large offer in the field of culture, education and sports make Uster an attractive location for living and working; all this in the midst of an exciting landscape, framed by lakes.
In this context, the public indoor pool of the town is of specific importance. On the ground of the “Sportanlage Buchholz,” the local sports ground, the community built the largest water area in Switzerland in a construction time of one and a half years. It features a 1,968 inch Olympic pool which can be divided into two pools measuring 984 inch each – a unique system in Switzerland. The new indoor pool in Uster offers enough space for leisure and competitive swimming, a large kids area and wellness. This offer is rounded off by offices, meeting rooms, gyms, and club rooms as well as a cafeteria and shop. The design of the outside area underlines the park character.
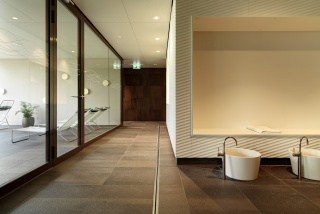
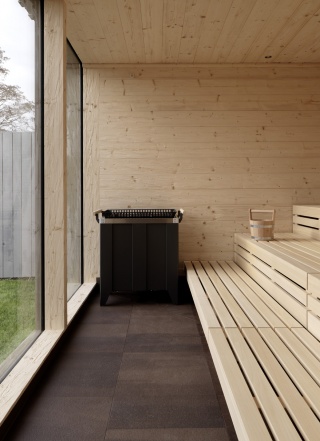
Architectural competition
The re-design started with an architectural competition. The task for the architects: create new water areas, which fulfill Olympic standards and add the respective infrastructure. The question of how to deal with the old building was up to the architect’s decision. K&L Architekten won the competition – not least because they created a new overall design, which clearly distinguished itself from the old one. The old building wasn’t visible any more. They only kept the basin, the floor plate, and the lower floor – everything else was built completely new. Thomas Lehmann, the architect responsible for the project, summarizes: “Our task was to organize the room in such a way that the pool could be used flexibly at any time. This included competitions as well as a mixed usage for competitive and leisure sports or a pure use for leisure only.”
Gold, silver, and bronze
This flexibility runs through the design. The ceiling over the sports pool is gold, the façade is silver and the kid’s basin is bronze. The three elements take up the competitive character of the Olympic medals. In contrast to this, the floor and the walls represent the playful, leisure-oriented part of the pool. They create a focus with a reduced set of colors and a comfortable warmth. The floor and walls don’t look radically sportive, but luxurious, with natural colors. The floor is very important. On the one hand, it has to fulfill the DIN norm for slip resistance, while on the other hand, it has to be suitable for wet and footwear areas alike. Lehmann decided to use tiles from Mosa. “The Mosa tiles feature a high quality in the material and the design. I simply love them.”
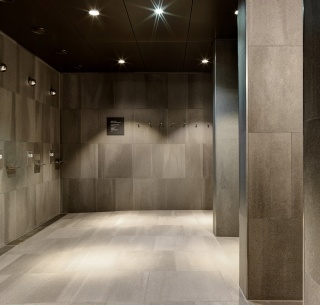
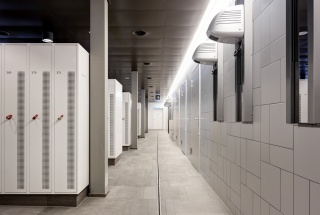
Flexible formats
For the whole project, different Mosa tiles have been used. Besides the Core Collection Solids product line, you will also find Murals Blend and Global Collection tiles. For Lehmann, an important aspect was the fact that the Mosa tiles have different, flexible formats to play with. Thus, the walls are made more artistic. The white tile in three different sizes, combined with a dark joint, creates a single-colored mosaic. The floor is classic, with a strong haptics so that people feel comfortable, especially when walking barefooted. “The flexibility of Mosa tiles helped us to work creatively. Playing with the different sizes and the reduced coloring were ideal to bring our ideas to life,” continues Lehmann.
From his point of view, Uster has taken the chance to realize a large swimming center in Switzerland. The owner was successful in gaining the citizens’ acceptance for such a huge project – and to also integrate as many different wishes as possible within a reasonable budget. Lehmann is proud of this outstanding project. “Mosa for me is quality, aesthetics, and innovation. Come to think of it, this is true for the whole project. May be that is why the Mosa tiles fit perfectly well into our concept for the Uster pool.”
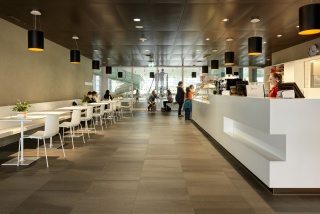
Project details
| Project: | Hallenbad Uster |
| Architect: | K&L Architekten |
| Location: | Uster (Switzerland) |
| Surface area: | 8,4015 sqft |
| Completion: | 2016 |
| Mosa series: | Core Collection Solids, Global Collection / Globalgrip, Murals Blend |
Inspiration
More information
We set high standards for the advice and support. This means that we actively aim for dialogue and that we are interested in what interests you. Do you have any questions about this project or would you like to discuss the options for your project?
Contact Mosa