Der Kornblume Bioladen
BEST-RAUM
Sustainability in practise: The “Kornblume” wholefood shop
If you are a customer at the “Kornblume” wholefood shop in Langenthal, Switzerland, you can expect more than just organic products. The shop’s goal is not only to sell, but to create a communication experience at the same time – between the team of the shop and its customers as well as between the customers themselves.
The whole concept is based on one central idea: sustainability. Strictly speaking, it was the trigger for the renovation of the shop, because the product range of unpacked food of Kornblume was to be extended. But there was not enough space available. Interior Architect Stefan Leuenberger from “Best-Raum” took the challenge willingly.
Right from the beginning, his idea was to integrate the ecological ambitions of Kornblume into the design and the materials used. The whole shop was to be designed close to nature and with a neutral, earthy background atmosphere. On this background, the products should present themselves and create a multi-sensory experience for the visitors.
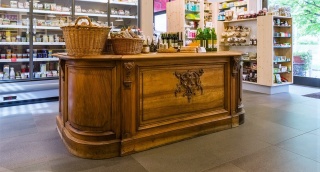
Natural materials, upcycling and cradle-to-cradle tiles as the ideal solution
Looking at the result today, it becomes clearly visible that many single elements have contributed to the complete integration of sustainability. For example, only natural colours based on linseed oil or mineral wall-paints were used, the old shelves were renovated and reused and even the lamps above the sales counter are no new models, but reworked lamps now equipped with LED technology. Also, the old sales counter is still there, even if it features a new functionality – because instead of one cashier, Kornblume now needs two, and the old sales counter was too small for this. For the floor, Leuenberger took his decision right at the beginning. He chose Mosa tiles and knows why: “I am a fan of Mosa. The cradle-to-cradle certificate of the tiles is one of the core arguments for sustainable building. In addition, the support that Mosa delivers makes working with them very comfortable.”
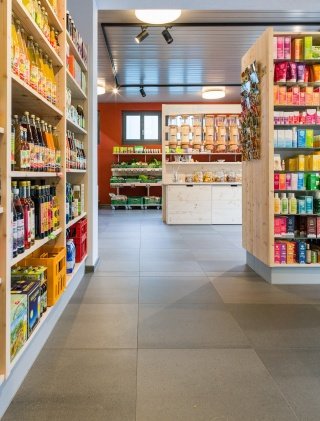
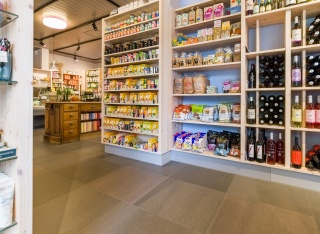
Project support and digital services
This support begins with the sampling, which allows Stefan Leuenberger’s clients to feel the haptics of the tiles and brings even more advantages: They can do cleaning and other tests easily with the sample tiles. The best support for him are the digital services, and he used them extensively in this case: Leuenberger decided to lay Core Collection Solids tiles in two different colours in the size of 24 to 24 inch. Both colours were mixed in a ¾ to ¼ ratio. He designed the actual pattern by the random generator in the Mosa Pattern Generator and directly transferred it into his own CAD programme. Thus, he could work on fast and had the final laying pattern for the tiler ready in the same step.
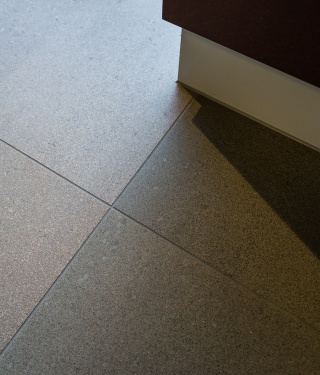
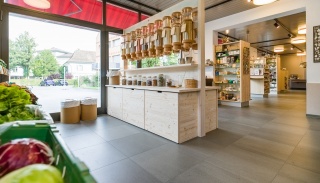
Optimizing architecture with colour
The decision for the Core Collection Solids tiles had an additional reason. The tiles are of a neutral character, but feature an internal flow direction. The pigments, which run from tile to tile, create a good connection between the two different colours. That way, Leuenberger could loosen up the surface with the colour mix and create a consistent surface nevertheless. This was important to him, because he also wanted to “optimize the existing architectural conditions by using colour”, as he explains. Another element of this optimization: At the end of the shop, the visitor directly looks at a wall in a terracotta tone. This colour solves one of the architectural challenges: The Kornblume shop consists of two, formerly separate shop parts, which resulted in a long, slim layout. The connection between both parts is very small. Thanks to the colour design, the wall creates a strong pull for the visitor and guides him through the whole shop right to the end. There, the visitor now finds the extended offering of unpacked food.
Working with Mosa was not new for Leuenberger. Nevertheless, he still loves it: “If Mosa builds the fundament of a concept, this means an ideal basis, and everything can become even more beautiful.” The Kornblume wholefood shop is the living proof of what Leuenberger means with his statement...
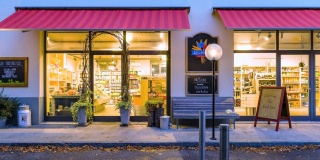
Project details
| Project: | Der Kornblume Bioladen |
| Architect: | BEST-RAUM |
| Location: | Langenthal (Switzerland) |
| Completion: | 2019 |
| Mosa series: | Core Collection Solids 5106 V 060060 and 5122 V 060060 |
Inspiration
More information
We set high standards for the advice and support. This means that we actively aim for dialogue and that we are interested in what interests you. Do you have any questions about this project or would you like to discuss the options for your project?
Contact Mosa