Sugar House Island
The Manser Practice
Sustainable Architecture on Sugar House Island
How Mosa’s bespoke tiles are contributing to this unique architectural project in London
Close to the 2012 Olympic Site in Stratford, London, is a beautiful area bounded by the River Lea and the Three Mills Wall River. This unique piece of land with over 1000 years of industrial history is called Sugar House Island. In the upcoming years, Sugar House Island will be substantially enriched with offices, housing, and other facilities. A special architectural project, in which Mosa’s bespoke tiles play an important role.
The ambition of sustainable architecture
The overall Sugar House Island project contains 1.200 homes (from family houses to riverside apartments), a 350-bed hotel, 624.306 square feet of office space, restaurants, bars and other retail stores, contributing to more than 2500 new jobs in the area.
A wonderful plan, but developer Vastint UK takes it one step further. The developer aims to bring this historic and near-derelict site back to life as an energy-efficient, creatively designed, mixed-use neighborhood. With the objective to create sustainable architecture, various architects, and designers, such as The Manser Practice, Mae, Hunters, and Bryden Wood, have been involved in the project.
In order to create the unique look and feel they required, Vastint UK and the Manser Practice were looking for sustainable manufacturers. Cradle To Cradle Certified® Gold, Mosa appeared to be the right option for both parties. As Mosa is located only 300 miles from the site, this also resulted in minimum carbon footprint emissions, which supports the realisation of sustainable architecture.
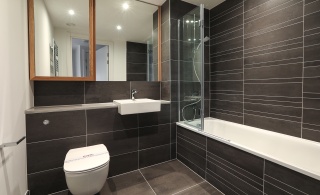
Integration of bespoke tiles
Mosa commenced working on the specification with both companies as far back as 2016 starting with the bathroom areas, closely followed by kitchens, communal areas and walkways. For manageability, the immense sustainable architecture project has been divided into several phases.
In the first phase, they have opted for a grey theme in the bathrooms. With the support of Mosa’s Pattern Generator, they have created a feature for the walls and panels with Core Collection Terra tiles. Furthermore, for the en-suite shower rooms, a similar design was used but done with the colour cool white. Mosa produced and supplied shower drains in two different working depths to fit the floor. These drains were supplied with attached water jet cut tile infills to create the seamless look required.
The circulation area tiles required a modular system of bespoke tiles, whereas the idea was to create a pathway within the corridors to keep foot traffic away from apartment doorways.
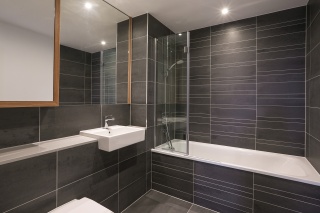

Collaboration is key
To ensure smooth development in the project, Mosa’s regional architectural consultant visited the site on a fortnightly basis during the first phase for progress meetings and to assist the contractor.
Further visits to support this phase were made by the National Manager, even the Export Director and CEO traveled over to add their support. When moving into the second phase of the project, Mosa supported the client’s need by delivering customised Core Collection Terra tiles as non-standard sizes were required throughout. This was done easily by supplying small quantities from the manufacture in the Netherlands within a few weeks.
In early 2021, the specification for the third phase was being finalized. Bespoke tiles were once again required to finish the project and the need for fit-for-purpose solutions were met instantly.
A unique sustainable architectural project with fit-for-purpose bespoke tiles
Eventually, the Sugar House Island project will be completed in at least six phases. With high sustainable architecture standards, ease of creating new materials, and a strong collaboration with the tiling contractor, Mosa will be proceeding to conclude this historic project.
Would you like to learn more about Terra Tones and what they can do for your unique project? Discover all about this unique collection here.
Download free Core Collection brochure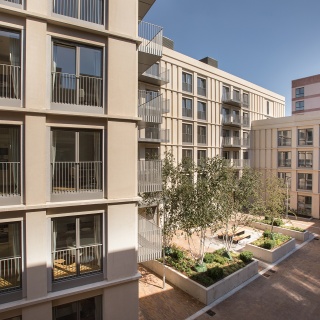
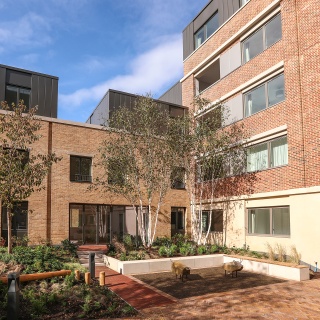
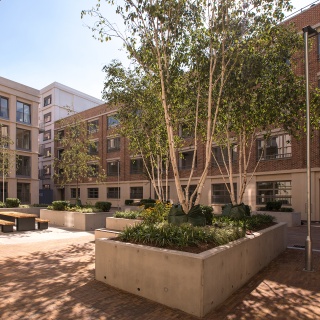
Project details
| Project: | Sugar House Island |
| Architect: | The Manser Practice |
| Location: | London (United Kingdom) |
| Completion: | 2021 |
| Mosa series: | Core Collection Terra |
Inspiration
More information
We set high standards for the advice and support. This means that we actively aim for dialogue and that we are interested in what interests you. Do you have any questions about this project or would you like to discuss the options for your project?
Contact Mosa