Noord /
Zuidlijn in
Amsterdam:
a public
museum
Noord-Zuidlijn
Benthem en Crouwel
Photography Sem Shayne / Gregor Ramaekers / Harmen Liemburg
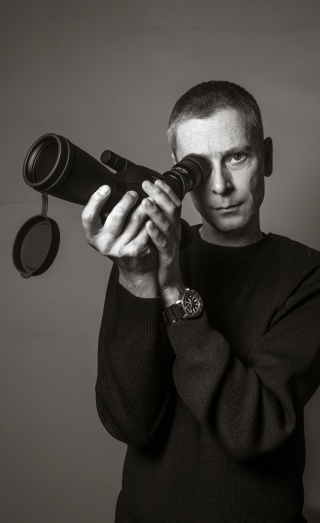
Harmen Liemburg
Artist and cartographer
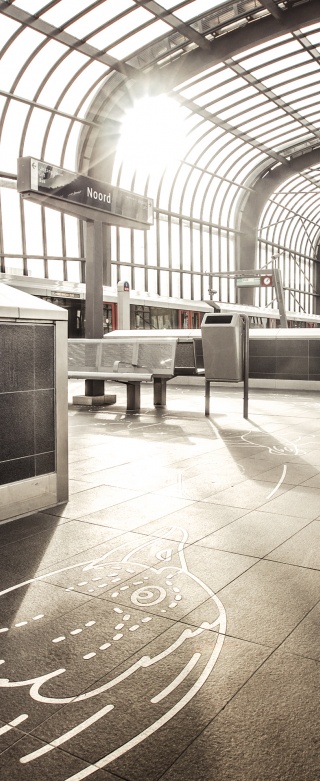
Architecture and guiding art
Benthem Crouwel Architects was tasked with designing seven of the stations on the Noord/ Zuidlijn in Amsterdam. The architect Joost Vos says, ‘Our vision of this project was that passengers should be able to go from the platform to the city as quickly as possible. People don’t like underground spaces, because they instil a sense of insecurity that is strongly linked to orientation and safety. That is why orientation by daylight is very important, so we ensured that light reaches far into the stations, supported by artificial light. Cooler light that people associate with daylight shines at the exits of the platforms, while fixtures that produce a warmer tone of light have been installed on the platforms themselves. We have worked to ensure a sense of familiarity in the stations by strongly emphasizing both daylight and artificial light and consistently using the same shapes, routes, glass, and ceramics. The eight works of art also contribute to this. On the Noord/Zuidlijn, art has been integrated into the architecture in a good way. It really represents an enrichment of the stations.’
Uniqueness at every station
Artist and cartographer Harmen Liemburg vividly remembers when he was called by Véronique Baar of QKunst. She asked him to participate in a sketch presentation for the artwork for Station Noord. The theme had already been set: the piece, just like the metro line itself, had to follow the city’s natural infrastructure and connect the station to its surroundings. Liemburg says, ‘Véronique acted as the link between the artists, the Metro and Tram department, the established Advisory Committee, and other parties. The sketch presentations we artists made were presented to those parties and to the people of Amsterdam during a pop-up exhibition.’
Véronique Baar recalls, ‘From the moment the first drawings were made, it was clear that art would be integrated into the architecture in a monumental and large-scale manner. We look to create variation to appeal to a diverse and mixed audience of passengers. We also wanted the designs to feature a perspective on the city of Amsterdam and showcase how Amsterdam relates to the world, without giving the artists an assignment that was too restrictive. After all, we had already specified technical and architectural frameworks for them to take into account. The independent Advisory Committee met during important stages of the process, such as to assess the choice of artists and works of art and to weigh the public’s views.’ Liemburg says, ‘I was pleasantly surprised when I heard that I had been chosen. My working method, converting found images into graphics, apparently suited their tastes.’
One of the platforms of Station Noord in Amsterdam.
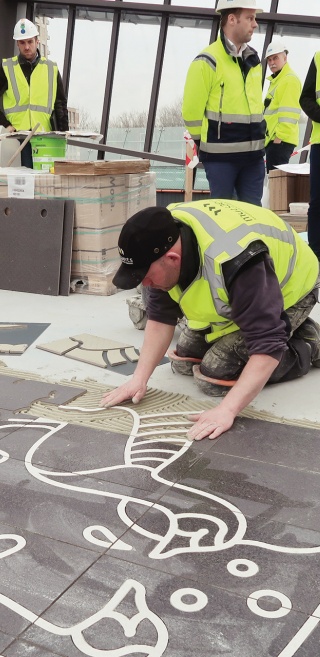
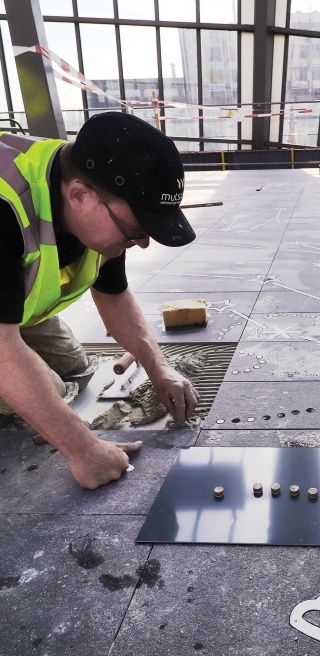
A parallel between passengers and migratory birds
Liemburg’s work resembles comics on the topic of nature. Liemburg says, ‘The architecture and route layout are significant factors in how people feel in a certain space. Art literally completes the picture. It has to engage people. During this project, I thought it would be interesting to draw parallels between the different types of passengers, including people on a day trip, tourists, commuters, and migratory birds. In the nature reserves directly bordering Station Noord in Amsterdam, there is a strip of allotment gardens, endless meadows with watercourses, areas of natural beauty, sunken moors, and waterfronts with reed beds. There are many birds to be found here, giving me plenty of inspiration. I studied those areas to learn which birds or migratory birds are present during which seasons and how they forage. I am fascinated by how birds, which have limited capabilities by our standards, can travel enormous distances to Africa and then find their way back to mate and brood. I respect their instinctdriven journeys, and I have reflected that in my work. I show how they orient themselves by using the starry sky and their view of the landscape before focusing on the birds themselves, such as common swifts, greylag geese, and black-tailed godwits. The piece of art is a perspective that changes constantly. The layering of the design was also necessary to tell the whole story and to make it interesting for passengers.’
The artwork was precisely cut into the Mosa Quartz tiles.
Noord/Zuidlijn in figures
- Around 120,000 people use the Noord/Zuidlijn (line 52) for travel each day.
- Line 52’s maximum speed is 70 kilometres per hour.
- The total costs of the project were 3.1 billion euros, meaning roughly €3,500 for each resident of Amsterdam.
- Around 700,000 objects were found by archaeologists, of which 10,000 have been put on exhibition.
- Harmen Liemburg’s Flyways is 130 metres long and 13 metres wide, encompassing around 6,700 tiles.
- Mosa Quartz tiles: 30 x 60 centimetres.
- A total of 40,000 square metres of tiles were laid when combining all of the stations. Together, this amounts to a total of approximately 200,000 tiles.
Trial and error
Liemburg says, ‘It isn’t possible to view the entirety of the image at any one time. As you can only see what you are standing on, you discover new things each time you look. It was a real challenge, because the amount of detail I can include in my work is proportionally linked to the technique I use. I had to redraw the images I had selected and scanned, taking into account that the piece of art would be installed by water jet cutting. Water jet cutting uses a very high-pressure jet of water mixed with super-fine sand to cut tiles. When it came to scale, I made some mistakes when I started working. Ultimately, by evaluating the numerous test set-ups with all involved parties including QKunst, Mosa, and Mutsaerts, I knew how to change the scale to make my piece of work recognizable. In order to get a feeling for the entirety of the piece, I kept printing a number of square metres true to scale. By literally standing on those printed images, we got a better idea of what we were working on.’
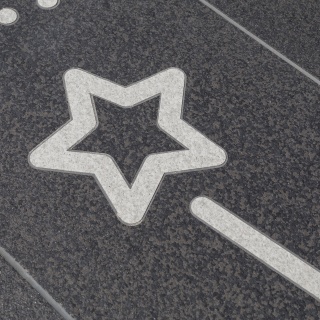
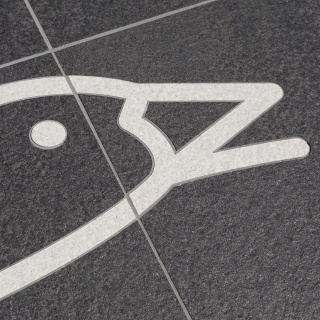
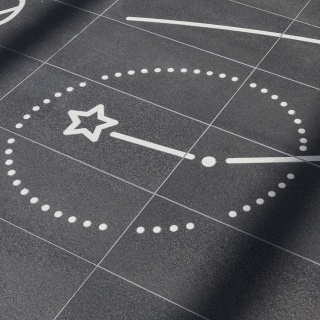
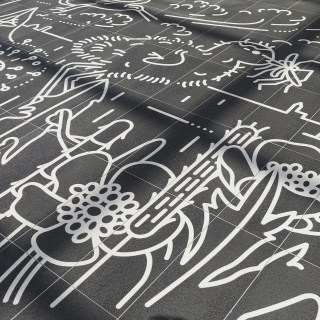
Architecture must serve
In addition to testing with water jet cutting for Liemburg’s piece, Mosa’s Quartz series tiles were tested for their functionality at an earlier stage. These tests focused on the tiles’ walking safety, high-traffic use, cleanability, and durability as well as their appearance in terms of light reflection, structure, color and the clients’ and architects’ warmth-related requirements. The Quartz series – used to tile the floors of seven stations – had to evolve based on these requirements. Architect Vos explains, ‘We worked cautiously as, in our view, architecture must serve a purpose. Everything that stands out distracts people from their journey. The same holds true for the materials used, which is why we chose to use hard-glass, structured elements, and ceramic panels in part. We made the ceilings of white aluminium because it reflects the entire range of colors that humans can perceive and therefore positively influences light reflection. The acoustics have been improved thanks to a perforation in the material, which really ties the space together. We considered using granite for the floors but thought it was too fragile. That’s why we went for ceramics. The Quartz series offers tiles that are extremely strong thanks to how they are fired. The shades we used are darker at the entrances, where daylight still reaches them, and lighter in color on the actual platforms.’
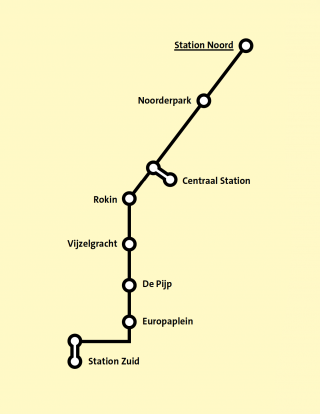
Custom design
Vos explains further, ‘Mosa made samples and test floors ranging from 20 to 30 square metres for us to assess both the color and light reflection. We didn’t want a bland floor and were able to add more color and glitter upon request. It’s tailor-made, which we’re glad to see is also possible for projects of this size. To see how the tiles would look after some time had passed and they had seen some use, we went to look at a project in Sittard, a city in the south of the Netherlands. Floors such as these have to withstand a lot, including thousands of people walking over them on a daily basis and the types of cleaning agents used on them. Alongside being aesthetically appealing for a long time, these floors need to be functional and accommodate passengers.’
A canvas spanning 1,200 square metres
Niels Mutsaerts of Mutsaerts BV was involved in the Noord/Zuidlijn from an early stage. His company was responsible for laying all the floors, including the tile finishes. This is how he came into contact with Harmen Liemburg. Mutsaerts says, ‘Harmen had something in mind and initially wanted to project his art onto the floor with light or apply it with paint. We started talking, and I suggested that it could be done by having the artwork cut into tiles. Although we had never done it on a scale as large as this before, I immediately imagined it on that huge 1,200-square-metre canvas. Naturally, we had to work carefully and precisely.’
‘By working together, we refined the idea. We opted for Mosa’s anthracite-colored Quartz tiles for the platforms. If we milled the tiles, the piece of art wouldn’t be clearly visible. We therefore had to create a contrast by milling a white tile from the same Quartz series to create a negative effect and lay that one in the anthracite tile. Of course, we made test surfaces to bring Harmen on board with our idea and to implement improvements. From the moment we started creating test surfaces, we worked with a fixed team of specialized tilers who would also lay the final work. By involving them at an early stage as well as through Harmen’s close involvement, even during the final laying process, the whole process was extremely smooth. My team and I were proud to know that we weren’t working on an everyday project. The fact that Harmen came to show his support motivated us even more.’
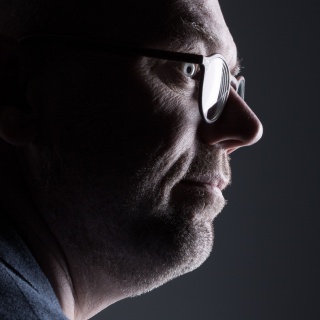
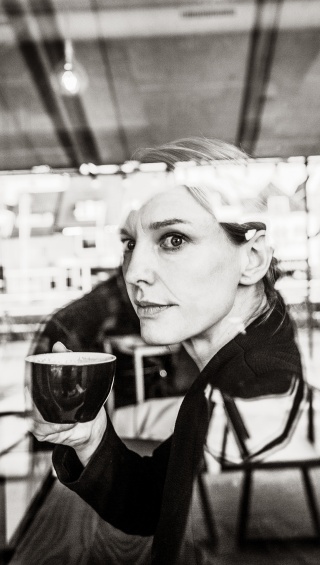
Combined ambition
Mutsaerts says, ‘The beauty of this project is in how it combines advanced technology and labour. The fact that we communicated a lot with all parties from the outset helped us create this fantastic final result.’ As a confirmation, Liemburg adds, ‘Collaboration is crucial on projects as complex as this one. Leaving the technique aside, you need to have an eye for detail and a will to achieve the quality you’re aiming for. When we established that the Mosa tiles were well suited for water jet cutting, we kept building on that foundation. I did have to consult with Mutsaerts’ work planner to find the right way to convert my designs into the files that the cutting machines uses. When we had that working, we could focus on a structure and precise method of cutting the tiles, numbering them as sets and packaging them before they were laid. The team’s combined ambition ensured that we made it happen.’
Baar and Vos also have fond memories of the project. Vos explains, ‘It was a joy to work on the Noord/Zuidlijn. The results are as we envisioned: bringing the North and South closer together while making the stations both timeless and modern.’ Baar confirms this by saying, ‘From an artistic perspective, it was an honour to work on this project. This feeling really took hold when I noticed that everybody felt like they were going to be making a real difference with the art. That was the best moment for me.’
Art consultant and director at QKunst.
Project details
| Project: | Noord - Zuidlijn |
| Architect: | Benthem en Crouwel Architects |
| Location: | Amsterdam (Netherlands) |
| Completion: | 2016 |
| Mosa series: | Core Collection Quartz |
Inspiration
More information
We set high standards for the advice and support. This means that we actively aim for dialogue and that we are interested in what interests you. Do you have any questions about this project or would you like to discuss the options for your project?
Contact Mosa