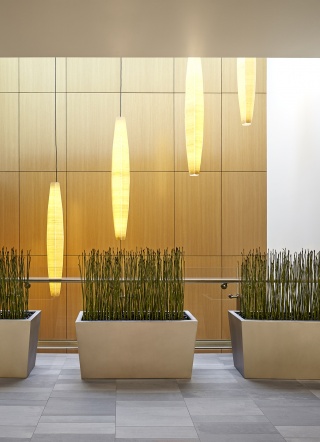ProHealth Care
Cannon Design
ProHealth Care Cancer Treatment Facility
As the design of a health care facility plays more and more into the patient’s choice of care, designers are looking for innovative ways to create healing environments. The UW Cancer Center at ProHealth Care in Wisconsin is warm and inviting, promoting comfort while easing stress. The team from Cannon Design, ranked the #5 firm in Health Care globally, selected Mosa’s world class porcelain for floors and feature walls in public and patient care areas to address their key objectives. We sat down with one of the designers to see what went into this world-class patient care design.
Cannon associates from the New York office including Heather Clinger, who served as interior designer on the project, along with architects from Cannon’s Baltimore location, comprised the design team. Ms. Clinger explained the crucial need for thoughtful design in a patient care environment where patients and their caregivers will visit up to 100 times during the course of treatment. “We looked to patient advisory teams to inform this process. ProHealth had a very strong patient group that especially focused on the infusion center; they wanted it to be more open and more social, with areas to stop and rest. Also having things contiguous and sequence-based, with a level of discovery and surprise so the newness factor won’t wear off.” They also consulted with a “Whole Person Health Design Team” comprised of ProHealth Care staffers.
Once the objectives became clear, Cannon set about finding the right design solutions and materials to create this treatment facility. These included:


Warmth
One solution for rest and social areas was Cannon’s integration of fireplaces, with feature walls of Mosa tile. Says Ms. Clinger, “They wanted a place to gather and as they were there more often it created a welcoming atmosphere.” Cold Wisconsin winters also called for a warm approach.
Play of light
As patients will revisit the facility dozens of times, the designers chose interesting materials that vary by time of day and angle of view. Mosa’s Terra Tones, with varying shades and depths helped create this dynamic, the color of the product imitated the light change, adding to the dimensionality.Organic look, high tech performance
Within a palette chosen to reflect the natural landscape surrounding the facility, Cannon wanted an engaging, organic look. Mosa tiles helped them achieve it because the tile changes even within the pattern. No two are alike.


Precision and Resiliance
Cannon needed flooring that could hold up to the salt-heavy Wisconsin winters and be smooth under daily wheelchair use. Mosa’s precise face dimension and rectified edges allowed for smoothness and minimal grout joints, and above-standard slip resistance rendered everything safe.
Sustainability
Ms. Clinger says regardless of the project, “Cannon always starts from a sustainable story – we always start the conversation with the client surrounding this topic.” Mosa is the first C2C certified porcelain tile. “Of course that will impact our choice,” says the designer, who also chose other finish brands with sustainability including Interface for carpeted areas. Cannon has also selected Mosa tiles for other important projects including Huntingdon Hospital and an education design in New Jersey, the Rutgers University Life Science project. Says Ms. Clinger, “We do enjoy working with companies like Mosa that have a support system and a commitment. It is an ongoing relationship, not just a spec.”

Project details
| Project: | ProHealth Care UW Cancer Center |
| Architect: | CannonDesign |
| Location: | Wisconsin |
| Completion: | 2014 |
| Mosa series: | Terra Tones |
Inspiration
More information
We set high standards for the advice and support. This means that we actively aim for dialogue and that we are interested in what interests you. Do you have any questions about this project or would you like to discuss the options for your project?
Contact Mosa