The collection combines naturalness with an individual appearance. With Core Collection Terra, each tile looks different thanks to a specially developed technique that creates a very natural effect. The collection fit well with our interior design concept in the way it creates an unconventional yet authentic surface with its interplay of colors and dimensions.
Private house Berlin-Mitte
Behzadi + Partner Architekten BDA and Torsten Hentsch
Hafenquartier Berlin Mitte
Hafenquartier Berlin Mitte was created between 2008 and 2012 as a townhouse complex with eleven residential units, constructed for Agromex GmbH & Co. KG based on a design by the architectural firm of Behzadi & Partner.
The complex is in the immediate neighbourhood of the central railway station, situated directly on Seller Park and the Spandau Canal. The houses and spaces are structured according to function and design requirements. Various floor plans, comprising 2,831-3,660 square feet of living space (4,133-5,328 square feet of usable floor space), allow for a nuanced use of space, including effective separation of private and shared areas.
Based on the developer's plan, both the interior and exterior design primarily used natural and durable sourced materials. For the bathrooms as well as the kitchens and entry areas the architects opted for Mosa tiles (from the Core Collection Terra line), which had already proven themselves in various other projects (houses in Berlin Friedrichshain, a villa in Geltow near Potsdam).
We learn about the unique features of this residential project in an interview with architect Torsten Hentsch. As part of the Behzadi & Partner team, Hentsch was responsible for planning the townhouses and designing the interior architecture. He has been running his own architecture firm since 2008 and continues to work closely with Behzadi & Partner.
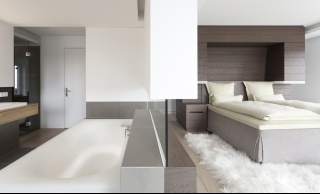
Mr Hentsch, you have created an impressive residential project with the townhouses in Berlin's harbour district, a project that updates the traditional townhouse concept using contemporary methods. What led to the project being built in this area?
Originally, office and retail buildings were going to be built on the open parcel, which was bordered by water, a park, and railway facilities. However, as more and more importance was once again attached to the concept of living within the city, the clients had the idea to divide the property into townhouses. A competition was then tendered for this purpose.
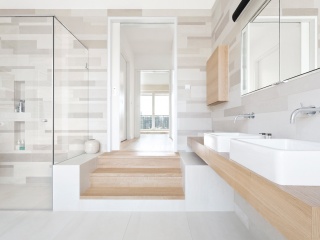
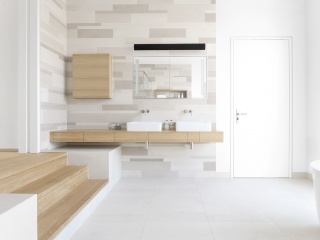
What were the specifications for the architecture of the residential complex?
The goal was to develop individual terrace houses that harmonize with the surrounding area while creating an urban facade at the same time. In this regard, the focus was on creating a cohesive and unified shell that also ensures the individuality of the different houses.
What was the most challenging part of planning these urban terrace houses?
In contrast to traditional single-family houses, with a townhouse the important thing is not so much designing out but rather designing up. Our approach was to deal with exactly that aspect in regard to space, to develop a solution that redefines the different spaces and makes it possible to establish connections – between the spaces and the various levels as well as with the surrounding area. It was important for us not to merely stack the levels, since the spatial relationships are actually the deciding factor. It's about the question of how you can make stacked spaces not appear to be stacked, make efficient use of vertical space, and create relationships.
How did you put this approach into practice?
We created atriums and staggered levels that relate to each other while communicating with the surrounding landscape at the same time – residential levels with a view, to speak. The atrium forms the connection between the different levels. We wanted to make that evident vertically as well, and connected the staircase with the atrium. In this way, the spatial relationship continues upwards. There is also a small view of the outdoors from every level, as a sort of reward as you make your way upstairs. That transforms the walk up into an exciting journey, instead of thinking, ‘I still have three flights to go.’ In terms of the connection to the outdoors, we did not merely create views – you can even step outside from all the south-facing rooms. Also, each house has its own access to a terrace and roof terrace with a gorgeous view. In addition to the spatial relationships, this connection to the surrounding area, being open to the outdoors, was very important to us.
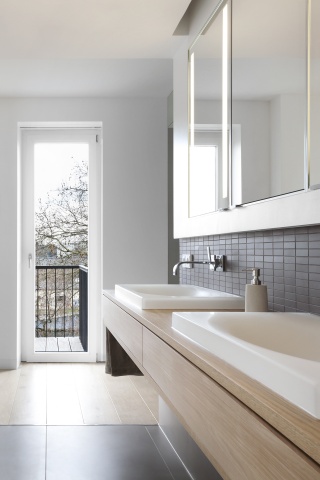
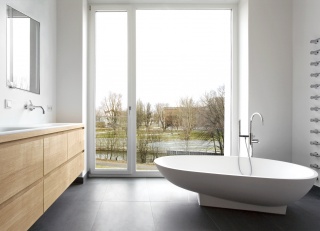
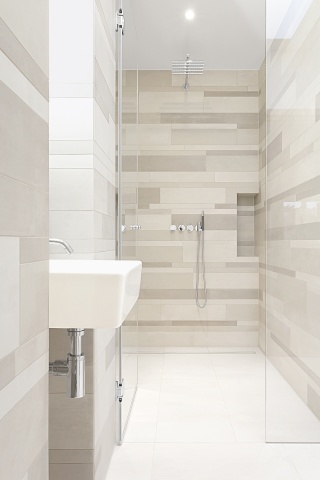
What tradition informed your design of the townhouse complex and where did you get your inspiration?
Townhouses are actually the earliest form of urban settlement. And we are returning to that. We quite clearly oriented ourselves towards Dutch examples. The townhouse tradition has survived much longer in the Netherlands than in Germany, for example, where these have often been overtaken by apartment blocks. Even today, in places such as Amsterdam, Delft, and Utrecht, you can still see lovely examples of urban terrace houses, which are actually equivalent to an individual detached house – each with its own door and its own little parcel of land.
The idea for these townhouses emerged from one of my university projects. Our professor had spent some time living in the Netherlands and familiarized us with the advantages of Dutch construction; in the Netherlands, for example, they take a completely different approach to space. As part of the project, I addressed the question of how you deal with space in the context of a townhouse and how you can create an individual house with a very small footprint. In a way, the complex in the harbour district is the continuation of these ideas.
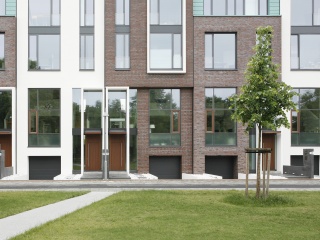
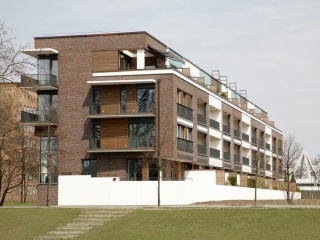
What role did materials play in the townhouse design concept?
We placed great importance on the selection of materials in order to create a building that will last as long as possible, one that will still look valuable after 50 years. We only wanted to use materials that are durable both aesthetically and in regard to their physical qualities, materials that give an authentic and homely impression. In terms of color, we stayed very close to the original character of the materials. We used wood, brick, plaster, and patinated copper for the facade. You can see the unique shine of the micaceous iron oxide in the metal components and the original hue in the wood, while the brick looks just as it did when it was taken out of the kiln. In the interiors, we worked with lots of wood and stone tiles, in colors that reflect the natural character of the material.
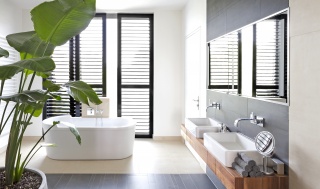
Why did you opt for tiles from Mosa for the bath, kitchen, and entry areas?
With Mosa, we were able to perfectly satisfy the need to employ a product that is both durable and natural while being extremely varied as well. The company offers a wonderful and exceptionally wide range of natural colors. Not every grey is the same; sometimes the fine nuances within a single hue are what create a completely different look. You might wonder, Why do they produce twenty different shades of grey? That is a luxury for me as an architect, a luxury that other producers do not offer, which enables me to make small adjustments and utilize a certain type of stone or wood however I want.
At the same time, Mosa manages to give each tile a unique look while still maintaining a unified basic design. Mosa does not print designs on its tiles; instead, there is intentional variation in the surface of the tiles, the natural result of the firing process. So each tile is a completely individual product.
The surfaces are very similar to natural stone, though they also have the advantages of porcelain stoneware, which is very hardwearing and resistant to abrasion and cleaning chemicals thanks to its extremely hard surface. This lets the tile maintain its appearance for many years – there is no fading or discoloration. Of course that also ensures a high level of planning security for us as architects.
Mosa's consistently high quality is also apparent in the joints. The straight contours and the bevelled edges make it possible to create very thin joints. For Core Collection Terra, for example, the minimum joint size is only two millimetres.
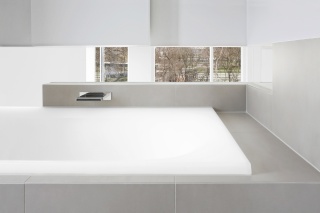
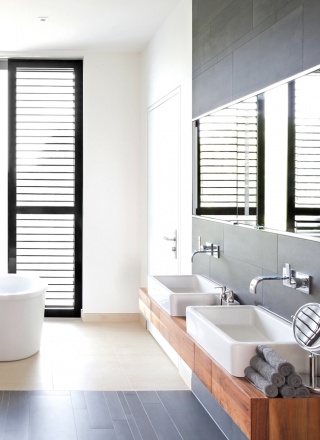
What criteria did you use to select the different tiles?
In designing the bathrooms, we applied three precepts that were developed based on the idea of a timeless and natural aesthetic. Each precept follows a different concept in regard to materials and colors – from puristically clear to organic and whimsical. In each instance, we selected the tile that best conveys a certain attitude towards life through its material quality, its color, its surface features, and its shape. We also played with contrasts and combined different shapes and colors – such as round and angular shapes, wood and tile, or light and dark stone – which nonetheless go together since they come from the same color series. The clients were able to base their choices on the three bathroom types while also incorporating their own wishes.
You opted for the Core Collection Terra line. To what extent did this collection help you implement your idea?
These unglazed tiles let us wonderfully achieve our goal of using a product that offers natural material qualities. They stand out thanks to their harmonious gradations, displaying a completely intuitive color design: I expect to see a grey or sandy-beige hue in the look and feel of a stone floor. That's the image that the material usually conveys, and we preserved that here, even if it is actually an industrially produced porcelain stoneware that nonetheless very closely resembles natural stone.
Project details
| Project: | Hafenquartier Berlin Mitte |
| Architect: | Behzadi + Partner Architekten BDA and Torsten Hentsch |
| Locatie: | Berlijn (Germany) |
| Surface area: | 2,831-3,660 and 4,133-5,328 sqft |
| Completion: | 2012 |
| Mosa series: | Core Collection Terra |
Inspiration
More information
We set high standards for the advice and support. This means that we actively aim for dialogue and that we are interested in what interests you. Do you have any questions about this project or would you like to discuss the options for your project?
Contact Mosa