Alto Apartments
Flanagan Lawrence
Designed spaces as canvases
“We put a lot of thought into our projects, focusing on a sense of space instead of individual taste. Given that we come from architectural backgrounds, this influences our methodology and provides us with the technical ability to realize our design. We also try to create synergy between the interior and exterior. Working closely with the architects on this project in particular, we designed the apartments from inside out, with functional and spatial needs influencing the external form of the building. This is how you get coherent designs that stand the test of time,” says Vesna Aksentijevic of London-based interior design firm FLINT, who worked on the entryway and apartments at Alto in Wembley Park.
“Historically architects designed everything,” Vesna continues. “They were responsible for the exterior and the interior, and even designed furniture and accessories. By doing so, they turned spaces into long-lasting, sustainable objects. A lot has changed since then, and exterior and interior design have taken different paths. At FLINT, we think spaces should possess integrity and inherent longevity. We understand market trends, but our design approach is not driven by them; we want to create coherent, minimal and, most of all, contemporary spaces. Our focus for Alto was on neutral backgrounds, detailing, and a palette of high quality materials. Human comfort lies at the core of our practice. Whilst furniture and textiles are of great significance, spatial design and architectural interior detail should be able to stand on its own without them.”
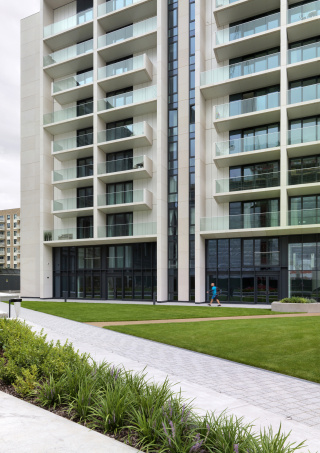
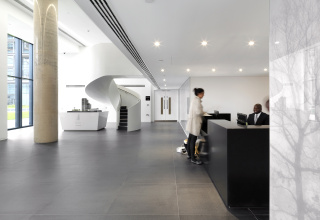
A design philosophy instead of a stamp
“When you design, you not only think about space, light, rhythm and detailing, but also about practical solutions - opportunities, constraints, and user positive emotional response. After all, the users are all individuals with their own wishes and choices; apartments have to become their homes, and should be enjoyed by them. Each new resident will bring furniture, plants and art, and will make the space their own. By providing neutral palettes, you allow the residents this flexibility.
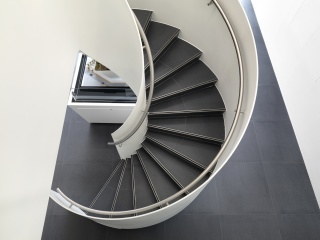
Tiles as we like them
“The materials and colors we chose for Alto added to these neutral canvases. Take, for example, the Ultragres Core Collection Terra tiles for the bathrooms. They have natural, beautiful colors, and they came in the right size of 24 x 24 inches. Given the color of the tiles is not even, there is a handmade quality to them. The finish, tones and subtle gradations make them interesting, but still minimal and discreet. Bathrooms become tranquil spaces through their simplicity, with surfaces of soft ceramic and glass. What’s more, the bigger size - and thus the lack of grout - gives a spacious effect. We thought of combining small and big tiles, but sticking to one bigger size makes the overall experience simpler and stronger. Yes, less is more!”
For the entrance, we selected the larger 36 x 36 inch dark Core Collection Quartz anthracite black Ultragres tiles, which have a small speckle in them. At night, these tiny speckles catch the light and make the space more vivid. FLINT has worked with Mosa in the past and our appreciation comes from their emphasis on innovation, quality and sustainability. No matter what size or color, their tiles are always contemporary and architectural, but at the same time they feel handmade and timeless.”
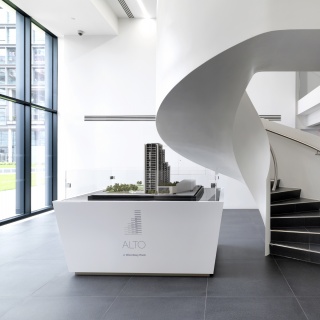
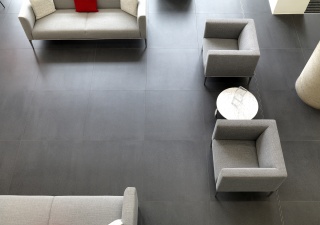
Wembley Park
“There is no perfect formula in this line of work; we approach each project individually, do a lot of research, and think carefully about the context, the brief, and who the users are. We then explore, starting with drawing ‘the journey through an area’, with views and focus points. Wembley Park is an up-and-coming area close to the center of London, and is very interesting for young professionals. Our client, and also the marketing specialists that we worked with, created a clear brief – the design approach places emphasis on the importance of open plan living, with a focus on the flow of space, orientation, light and a palette of high quality materials.
When we look back at the design and creative process, there might be a few details that we would change, but the overall approach and concept was a response to the brief and will hopefully stand the test of time. We look forward to seeing the interior used by residents and each apartment becoming someone’s home.
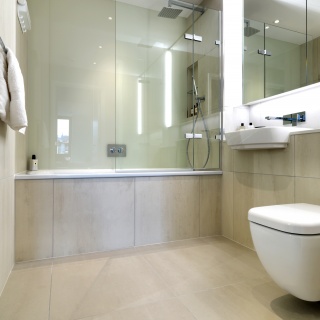
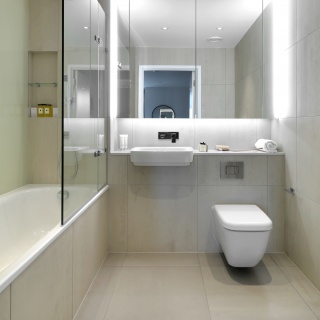
Project details
| Project: | Alto Appartments Wembley NW06 |
| Architect: | Flanagan Lawrence |
| Location: | London (United Kingdom) |
| Completion: | 2017 |
| Mosa series: | Core Collection Quartz, Core Collection Terra |
Inspiration
More information
We set high standards for the advice and support. This means that we actively aim for dialogue and that we are interested in what interests you. Do you have any questions about this project or would you like to discuss the options for your project?
Contact Mosa