International Criminal Court
schmidt hammer lassen architects
A design that has it all
Designing the new premises for the International Criminal Court (ICC) in The Hague (Netherlands) isn’t your average job: not only had the ICC a set of key values that it wanted taken into account, but the building also had to embody the spirit of international cooperation and reflect the willingness of 123 countries to establish an independent court which tries people accused of war crimes and crimes against humanity.
Alongside the necessity to strike a balance between security and transparency, given the ICC’s involvement in very sensitive issues, there was also the typical Dutch dune landscape to consider. However, the international Danish firm schmidt hammer lassen architects successfully factored in all these aspects. They took on the challenge, were selected out of a hundred other architect firms around the world in an international competition, and finally designed an incredibly beautiful landmark.
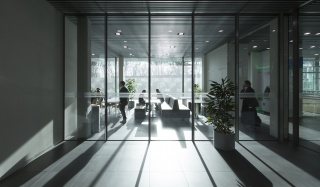
Rolling landscape
‘We incorporated the ICC’s wishes into our architectural and landscape design in many ways,’ says Denis Olette, architect, ICC project director, and director of schmidt hammer lassen architects in London. He continues: ‘First of all, we wanted to reunite the old site of former Dutch army barracks with the rolling dunes surrounding it by incorporating the six buildings, each built to a different height, into this natural environment. The transparent centre is the Court Tower, the heart of the organization, where the surrounding greenery connects to the courtyard garden as a symbol of unity. Secondly, we wanted to create a building that has a sculptural quality in the landscape, functioning as a work of art embedded in its environment, if you like. Taken as a whole, it has a very dynamic, powerful, and pleasing presence.’
Unique tiles that bring everything together
‘The Mosa tiles we used – the 216 V Core Collection Terra – also enabled us to enhance the connections that are visible throughout the premises. We used the tiles on the ground floor inside as well as outdoors. Their high quality, consistent color, and large size (measuring 24 x 24 inch) create a serene, tranquil effect and also add to the spacious character of the building. Furthermore, we were impressed by Mosa’s commitment and customer focus. However, we knew they could pull it off, as we’ve collaborated with Mosa on projects in the past and value their contribution.’
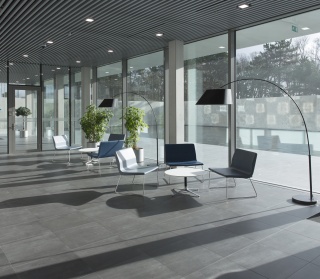
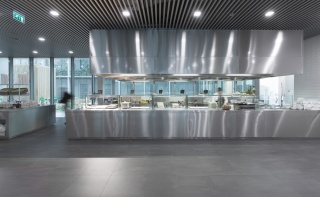
Strong democratic values
‘Because projects such as these are long and complex processes, it’s important to collaborate effectively – and preferably as soon as possible. When we found out that we had won the competition, we were happy to hear that our design perfectly reflected the ICC’s criteria of transparency, fairness, trust, respect, and democracy. It was a match made in heaven, as these same values are anchored in Danish architectural design as well as in our firm’s philosophy. We recognized ourselves in the ICC’s briefing, and vice versa. Besides, it’s a very comprehensive design, being the product of a careful process of consultation that involves listening, making the client feel at ease, and being willing to adjust your design to the client’s requirements. It’s all about effective collaboration and establishing mutual trust and respect. Of course, while architectural design is a form of art, it’s ultimately about designing a functional building that meets users’ requirements. This is one of our strong selling points, if I may say so: the process of engaging with the end user. I believe this factor should be one of the driving forces behind the design.’
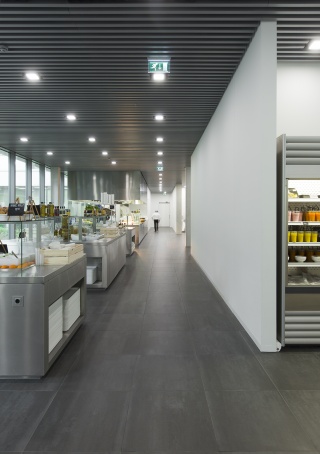

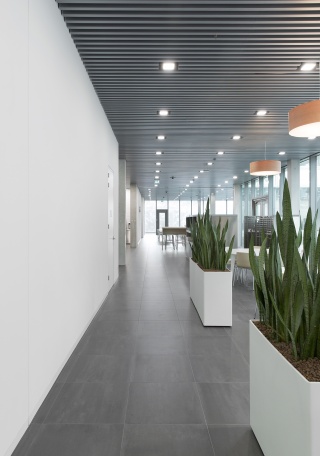
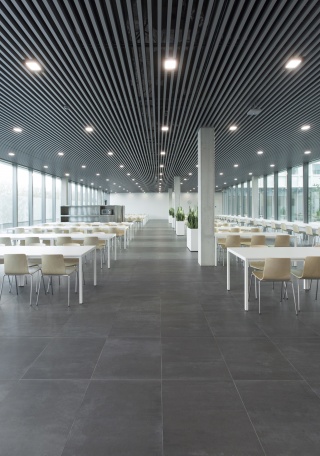
Sunken gardens and sustainability
‘It was a real challenge to design this building given that many nations have signed the Rome Statute. However, we decided early on not to be specific regarding all these nationalities, cultures, and religions, as it’s just not feasible for all of them to be reflected in a coherent architectural design. Instead, you have to generalize, simplify, and be innovative. We therefore took the idea of gardens as a symbol of international unity, as gardens have been part of all cultures for centuries. This resulted in the design of the sunken gardens, which serve to represent the geographical locations of ICC states. The gardens feature specific plants, flowers, and substrates with which people of different nationalities can identify. They are reminiscent of different areas of the world: the African garden has red sand, the Asian garden features gravel to reflect the zen gardens of Japan, and the Eastern European garden has lush vegetation.’
‘We also decided to follow the BREEAM (Building Research Establishment Environmental Assessment Methodology) criteria in our design. The goal was not to so much to obtain the certificate as to incorporate as many features as possible that enhance the building’s sustainability. This was only logical given the natural environment surrounding the premises, as well as the specific landscaping. An additional factor to consider was the complex’s location in a water catchment area, which entails strict regulations with regards to the materials that may be used. In light of this, the offices have a hot and cold water system in the floors that corresponds to water production outside the site, and all of the lighting uses LED lamps. There’s also a heat exchanger that is the largest of its kind in the Netherlands, green roofs, water-saving taps and toilets, and rainwater is filtered and used in the building. Last, but certainly not least, we used Mosa’s cradle-to-cradle tiles. Overall, we constantly paid close attention to sustainability.’
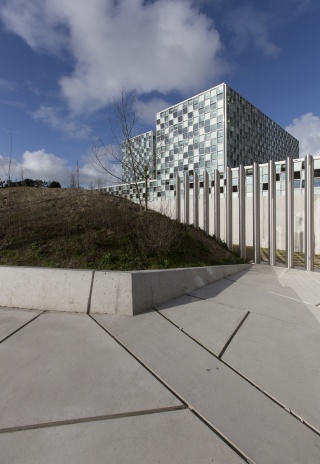
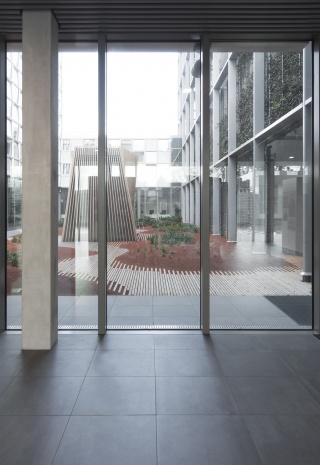
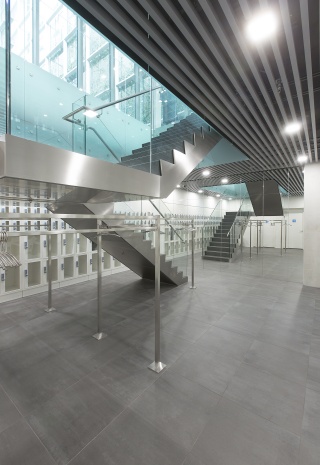
Safe and sound
Striking the balance between the need for security and transparency was another issue we had to tackle. It goes without saying that security is a major issue for the ICC, so we had to integrate features such as CCTV cameras and security gates into the design. However, we also had to consider how the users of the building would react to safety features, hence we designed these features to be as discreet as possible in order for the building to retain its transparency. The care taken to ensure transparency was reflected in the surrounding landscape. As it is free of barriers, anyone inside the building is in direct contact with the landscape – users sense no feeling of confrontation. In that respect, the layout of the building dictates how safe people feel.’
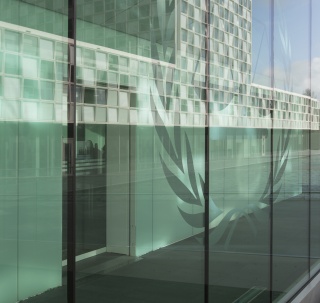
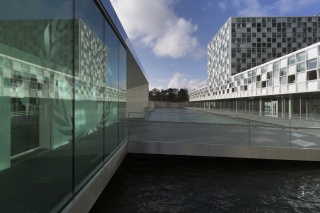
The ICC is here to stay
‘The old building used to be a landmark, but, unfortunately, it was too small and not fit for the purpose, status, and aims of today’s ICC. The new building, which measures 581,251 square feet and has up to 1,200 workstations and three courts, incorporates all the values that the ICC currently stands for. I must say, I’m extremely proud of it,’ says Denis Olette, with a modest smile on his face. He continues: ‘We handed over the keys in November 2015, marking the end of our involvement in this seven-year project. It is, and has been, a fantastic experience. It’s amazing to see premises like these evolve from paper to a complete construction. During the opening, I talked to several employees at ICC, who told me how proud they are to work there. They now have a building that embodies their mission statement to the world, sending out a powerful message that ICC is here to do what needs to be done.’
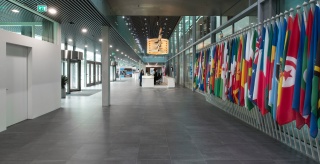
Project details
| Project: | International Criminal Court |
| Architect: | schmidt hammer lassen architects |
| Location: | Den Haag (the Netherlands) |
| Surface area: | 107,642 sqft |
| Completion: | 2015 |
| Mosa series: | Core Collection Terra |
Inspiration
More information
We set high standards for the advice and support. This means that we actively aim for dialogue and that we are interested in what interests you. Do you have any questions about this project or would you like to discuss the options for your project?
Contact Mosa