Headoffice PWN
Kraaijvanger
Sustainability based on integrity
Water, green spaces, and dunes. Those were some of the elements which Kraaijvanger architects from Rotterdam went to work with after the firm had been approached by PWN (Puur Water Nederland), a water company that also manages the dunes of North Holland province, to embark on a major overhaul of its head office. PWN had various departments spread across multiple sites and wanted to bring them together at its head office. But that would only be possible if the workstations were changed fundamentally from being person-related to activity-related. It was a major renovation and an exciting challenge in which Kraaijvanger was able to strike the right balance between intelligent functionality, cherished sustainability, and an eye-catching design.
David Hess, project architect and Kraaijvanger associate, explains, ‘The structure of the old PWN building featured long, infinite corridors with lots of small offices and an old-fashioned, almost hidden-away canteen, where people met just once a day. The merging of the sites was therefore a perfect opportunity to translate the dynamics of the work processes into a different interior prioritizing meeting and knowledge sharing. Putting such a drastic change on paper requires more than a schedule of requirements. You need to read between the lines and particularly discover the identity of an organization. It’s about understanding the essence of its culture. And that‘s not something that happens during the first meeting. You must be willing to invest in familiarization and we were given that opportunity.’
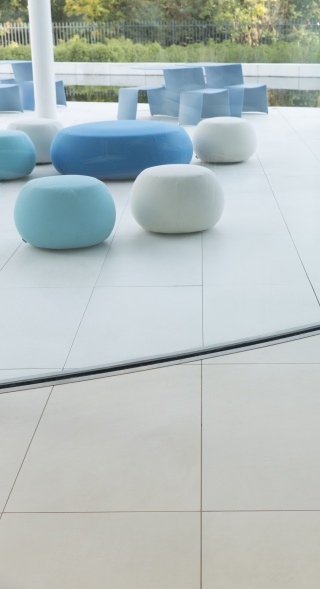
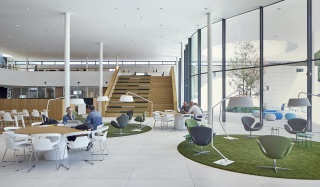
Seamless application of tiles
‘Because there was just too little space to fit in all the workstations, due to the need to allow space for central facilities and because of the strong need for a central heart in the organization, we decided to expand the building with an atrium, a light, open space connecting the business areas with the aid of voids and interconnecting stairways. ‘A light, open space connecting the business areas with the aid of voids and interconnecting stairways.’ It’s a central point where cross-departmental meeting facilities are housed and where visitors enter and are absorbed into the company’s philosophy by means of the transparent design.’
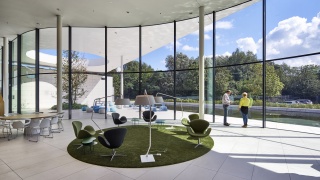
Continuous grout lines are only possible with dimensionally stable tiles
The flow effect is reinforced – in what is the vital heart of the building – by using the large 60 cm x 120 cm tiles from Mosa’s Core Collection Terra series and not only having them run from inside to outside, but also fixing them on the interior and exterior walls. This creates a particular cachet. In consultation with Mosa we also opted to incorporate the tiles on the exterior floor into a supported system, as a result of which they were actually lifted. That allowed the horizontal seams on the floor to run into the vertical seams on the walls, as invisible fixing systems with anchors were also used on those walls, enabling the same open grouting system to be used.’ And because the dimensions of all of Mosa’s tiles are harmonized to the millimetre, the grout lines on the interior and exterior floor, and even on the exterior wall, can be perfectly aligned.
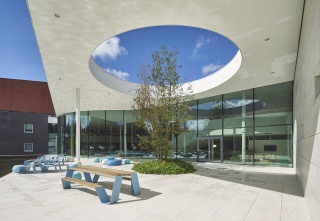
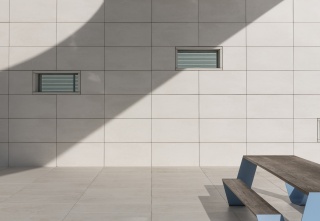
Whichever way you look – from inside out or vice versa – it is certainly striking that despite the impressive atrium your field of vision is never restricted by intersecting basic elements. All the materials used – including the tiles and the undulating framework – flow into each other and convey a feeling of breadth, particularly with the view of the pond. And that is in an intensively used building. Not only has the use of intelligent fixing techniques for the tiles resulted in a splendid overall appearance, but it also has practical benefits. After all, the wall has become a ventilated façade. And as a result of fixing the tiles onto supports and working with open seams, it was possible to lay the floor completely horizontally and guarantee the drainage of water to the new pond that embraces the building. Hess at no time had any concerns about the possible slipperiness of the outdoor space; after all, the open seams ensured good drainage. He also decided to use a non-slip version from the Core Collection Terra series for the exterior floor. The exterior tile used is even more slip-proof and very strong, even though it has been laid on a supporting system. Or as they say in Maastricht, ‘You can even drive your car over it.’
Because the floor is floating, there is a further specific advantage that is a major plus for all the parties concerned: the floor can be fully removed and can therefore be used entirely on a cradle-to-cradle basis. The tiles can be removed cleanly and can easily be reused in other places. That sustainability aspect – and hence the fulfilment of social responsibility – is a common thread running through the business philosophy of this firm of architects, the client PWN and Mosa.
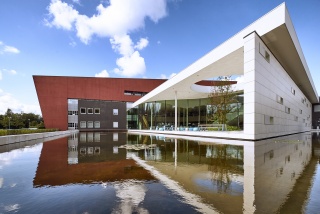
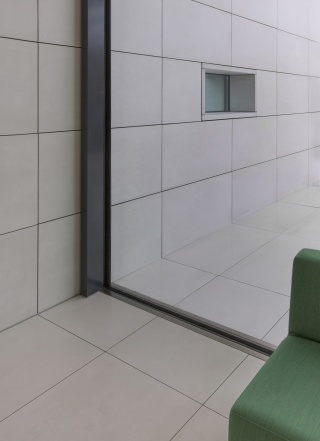
Form versus function
Hess: ‘Our firm’s guiding principle is always – or in any case wherever possible – to use sustainable and preferably cradle-to-cradle materials,’ Hess explains. ‘You could decide to obtain a BREEAM label, providing a basis for your choices and measuring the sustainability of a building, but I think you should be cautious with this type of label. They can become an end in themselves and there are a lot of costs involved in obtaining them. We prefer to invest that money directly in real, tangible solutions. In that regard cradle-to-cradle is a clear principle. You know the product is always good, because you can use it again later in a different and sometimes in an even better way.’
As stated previously, the elements of water, green spaces, and dunes were very important in the contract awarded by PWN. That is reflected not only in the materials and techniques used, but of course also in the design. The reflection of the building in the pond bringing in extra light, the use of curved glass in the atrium, the fitting of triple glass throughout, the installation of a climate ceiling, the green accents in parts of the interior, the vegetation roof on the atrium that absorbs rainwater and provides additional insulation, and the sand appearance of the beige XT tile are all examples of how you can achieve the utmost in terms of both function and form. ‘Form follows function,’ the famous architect Mies van der Rohe once said, and that is a statement which we as a firm of architects fully endorse. Architecture is an applied art form. Perhaps the most practically applied art form that there is. It is precisely the boundary conditions, functions, and crucial factors that make architecture so interesting. They are the drivers of the design process and must not be merely a sum of the parts; they must grow into a visually all-embracing gesture. In short, form must have meaning and, as far as our firm is concerned, form must not be a mere flourish reflecting the ego of the architect. Management and maintenance must go hand in hand with appearance. By applying the three elements visually and functionally in all kinds of subtle ways in the PWN head office, we have created a building that is transparent, that surprises and above all connects.
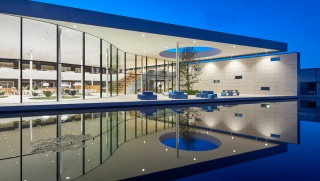
Project details
| Project: | Headoffice PWN |
| Architect: | Kraaijvanger |
| Location: | Velserbroek (Netherlands) |
| Surface area: | façade: 530 m2 outside floor: 380 m2 indoor floor: 3100 m2 |
| Completion: | 2015 |
| Mosa series: | Core Collection Terra, Global Collection |
Inspiration
More information
We set high standards for the advice and support. This means that we actively aim for dialogue and that we are interested in what interests you. Do you have any questions about this project or would you like to discuss the options for your project?
Contact Mosa