De Nekker
Venhoeven CS / Archi+i
De Nekker: accessibility, local landscape, and the environment
De Nekker swimming pool in the Belgian city of Mechelen was designed by VenhoevenCS and ARCHI+I as an extension of the existing De Nekker recreational centre. This recreational centre includes a swimming pool, play pool, beach, skate ramp, and playgrounds. The challenging aspect of this project was designing a modern and environmentally friendly swimming pool that would also reinvigorate the entire recreational area. Mosa Facades provided the Terra Tones 216 used on the façade that gives this noteworthy building such a unique look.
Three pillars of the building’s design were accessibility, the local landscape, and the environment. The building needed to be inviting and accessible to all, while complementing the local landscape and adhering to strict environmental standards. The new area contains three indoor pools for competitions and recreational swimming, exterior spaces, eating locations, and an entrance to the sports centre. A bridge connects the old building to the new one. This impressive sports centre is composed of ceramic and glass elements and functions as a gateway to the rest of the recreational area. Within this transparent, open, and warm architecture, everyone will feel more than welcome.
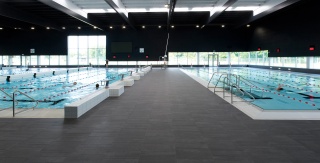
‘The tiles from the Terra Tones collection are sustainable, weatherproof, and resistant to frost, which makes them highly suitable for the façade of this building.’
By choosing to use ceramic tiles as the main element throughout the building, the interior and the exterior seem to be part of a harmonious whole. The anthracite Terra Tones tiles on the outside of the building project an image of solidity and robustness, which complements the local landscape very well. By incorporating four different sizes of unglazed Terra Tones tiles, a playful effect was created to emphasize the subtle colour variations that were designed specifically for this project. The tiles from the Terra Tones collection are sustainable, weatherproof, and resistant to frost, which makes them highly suitable for the façade of this building. A coherent look was created by using a smooth finish, minimal joint width, and glued corners – a first for such large-scale use.
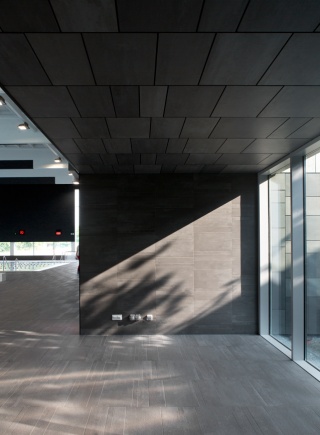
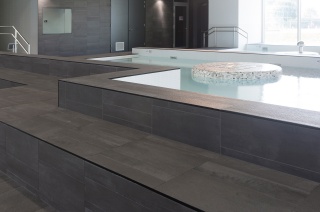
The western part of the building incorporates the pools, with the eastern part home to the remaining facilities. Visitors enter the sports centre through an impressive entrance with a ‘floating’ awning that seems to frame the sky. After proceeding through the impressive transparent hallway, visitors can access the swimming pools and the other facilities. A staircase leads to the gallery and restaurant on the upper floors. The stands in the hall are very inviting, while the high windows of the restaurant are the perfect place for parents to keep an eye on their children playing below.
Through the expert use of viewing areas and transparent materials, the interior and exterior environments flow almost uninterruptedly into one another. Carefully designed window placements as well as the main window being at ceiling height ensure that an abundance of daylight flows into the building when the sun is out. The upper level is also connected to both the interior and exterior of the building by using such window solutions. Low, large windows let more natural light into the building while enabling views of the beautiful local landscape from inside the swimming pools. The varying heights of windows mean that different atmospheres, ranging from open to intimate, are incorporated throughout the building thanks to the natural light. This magnificent use of light and space, coupled with the impressive black and white ceilings, really resulted in a spectacular finished product.
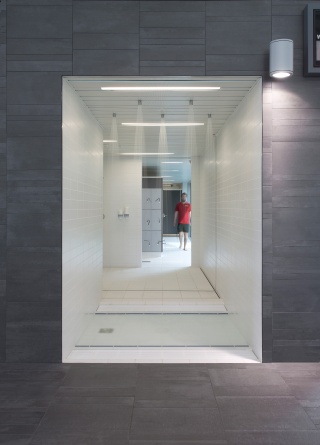
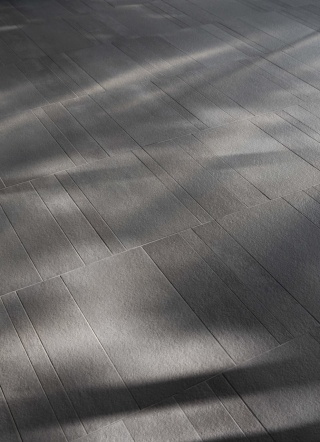
To complement the façade, the interior floors, walls, and
ceilings incorporate tiles from the Terra collection by Mosa Facades,
especially around the pools and even on the emergency exit doors. This has
resulted in a very balanced interior design. This is one of the first projects
to incorporate the same tile colour in so many different aspects of the
building. ‘By using the Mosa Facades tiles for both the interior and exterior
of the building, we connect both the indoors and the outdoors. That is what
gives this building such a unique look,’ says Manfred Wansink of VenhoevenCS.
‘Due to the elements incorporated throughout, the building seems refined and
subtle rather than monolithic and solid.’
The environmental impact was a primary concern from day one. The swimming pools can be covered at night to prevent the water evaporating and the roof of the sports centre has integrated solar panels with a K-value (measure of heat insulation of a building) of 17. The building's energy consumption is continually monitored and adjusted, ensuring that it remains energy-neutral. Mosa Facades’ Cradle to Cradle® Silver certified tiles provided an essential contribution to this. The Terra tiles are sustainable, rock-solid, scratch-resistant, and resistant to frost: characteristics that are essential in ensuring the longevity of public buildings such as De Nekker. Wansink notes, ‘The strict environmental requirements set out by the client were the perfect opportunity for us to explore the use of sustainable materials. Mosa Facades’ tiles not only met all these requirements, but fulfilled all aesthetic wishes too.’ This carefully planned sports centre now provides the residents of Mechelen with a unique place for their sports and recreation around the year.
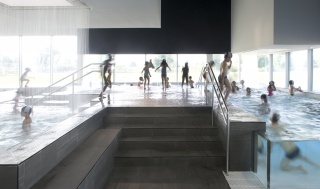
Project details
| Project: | De Nekker |
| Architect: | VenhoevenCS / ARCHI+I |
| Location: | Mechelen (Belgium) |
| Completion: | 2013 |
| Mosa series: | Terra Tones |
Inspiration
More information
We set high standards for the advice and support. This means that we actively aim for dialogue and that we are interested in what interests you. Do you have any questions about this project or would you like to discuss the options for your project?
Contact Mosa