Exciting contrasts
The Delftse Poort, an impressive building made of steel and mirrored glass, was erected in 1992 on the site where the city gate stood from 1764 to 1940. It is located in the commercial heart of the Rotterdam Central District. The Delftse Poort, which has 42 floors and is 151 metres high, was the tallest skyscraper in the Netherlands when it was first built. When architect Abe Bonnema designed the striking building, he intended its users to add their own unique touch. Twenty-three years after it was built, the magnificent Delftse Poort is still an iconic feature in Rotterdam's impressive skyline. While no longer the tallest building in the city, it is still considered an architectural masterpiece that is flanked by other striking landmarks, such as the new Central Station.
Delftse Poort
CBRE Design Ramon Beijen + CBRE Global Investors Joanne Rozenburg
Over the centuries, Rotterdam has built an impressive reputation thanks to its international port and its bold architecture. 'The dominant culture in Rotterdam is to "put up or shut up," which is a challenge we as owners have taken to heart,' says Vincent van den Putten, asset manager at CBRE Global Investors. 'Together with Ramon Beijen, interior designer and creative director of CBRE, and suppliers like Mosa, we have demonstrated that you can transform an interior while still respecting the existing architecture. All it takes is a little courage, a good vision, and a gung-ho attitude!'
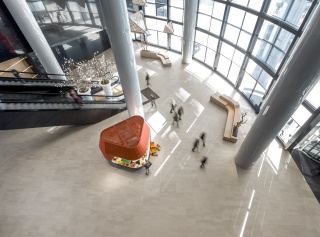
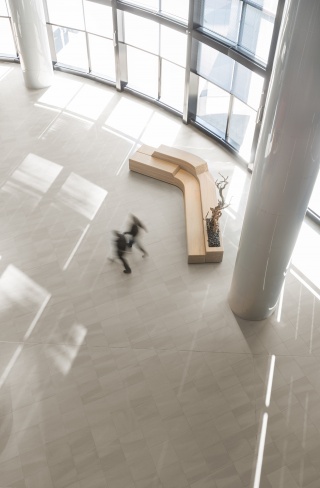
The warmth of ceramics
'We drew up plans for the future of the Delftse Poort in 2012,' says Van den Putten. 'At the time, the insurance company Nationale-Nederlanden was the only tenant in what was practically a sealed fortress. But the world has changed dramatically since then. The way people experience cities as a place to live and work is very different compared to twenty-five years ago. We need to adapt to our changing environment, keep up with developments, and dare to take the lead. It was important to give the building back to the city, partly as an ode to Bonnema's vision. Everyone knows this building, but no one's been inside. That was our biggest challenge.' Beijen nods in agreement, adding: 'The building was industrial, dark, and uninviting. We wanted to make it more transparent and accessible by softening the edges a little, adding an open entrance and huge windows that let in natural light, and above all highlighting the human nature of the building. It needed to become a square or park in the middle of the city; an urban retreat, if you will; an environment with organic shapes and warm materials like ceramic, wood, fabric, and plants. This was how we planned to add contrast while creating the necessary symbiosis.'
Elegant tiles as eye-catchers
'Buildings are no longer occupied by a single tenant; those days are over,' says Van den Putten. 'The same is true of the Delftse Poort. We transformed this single-tenant building into a multi-tenant building where you can work, meet, and relax; a lively and dynamic building full of movement. We involved all parties in the development process, from the owners KanAM and the CBRE Dutch Office Fund to the designers, the tenant Nationale-Nederlanden, our contractor BAM, our real estate team, and suppliers like Mosa.' Beijen agrees. 'Everyone in the chain was involved in the decision-making process. We created mock-ups based on our backgrounds, visions, and requirements and then compared them to determine whether our ideas were feasible,' he says.
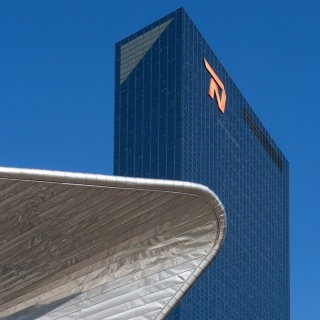
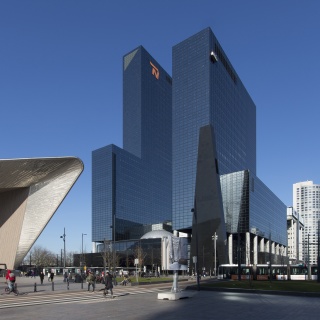
'Ramon invited us to us to see the different floors and tiles,' explains Van den Putten. 'We even installed sixty square metres of flooring to get an idea of what it would look like,' Beijen adds. 'It's hard to get a sense of what a floor that size will look like based on mood boards alone! We found the perfect tile at the Salone del Mobile furniture fair. We'd worked with Mosa before, but the Core Collection Solids series was new to us. So we called them immediately to ask about it and then visited Mosa to discuss colours, hues, and tile sizes. We initially wanted a 90x90 centimeter tile, but after discussing it and testing it at length, we finally settled on a 60x60 centimeter tile instead. What makes the Core Collection Solids series so unique is its randomness – the floor looks like an organic whole instead of individual patterned tiles,' says Beijen. 'A plain tile doesn't work on a surface area of 3,000 square metres,' explains Van den Putten. 'It lacks charisma. We wanted a tile with a subtle pattern that could bring a floor that size to life. A huge floor really defines the look of a building, which means it's just as important to support a good concept with good design.' Beijen agrees and adds that ceramic tiles also reflect light very nicely. 'They warm up the space and give it a very different look compared to granite or concrete. The warmth of Core Collection Solids matched our design brief perfectly. We wanted a durable floor with a matt finish that could withstand intensive use. The ground floor is now open and houses a restaurant, a wine bar, an espresso bar, shops, a gym, and flexible offices and meeting rooms.'
Working under pressure
'We spent a long time trying to combine the perfect design with the perfect floor tiles,' says Van den Putten. 'When we finally found the right tile, we needed them delivered as soon as possible. Thanks to the contractor's quick work and Mosa's flexibility, we managed to get the job done in time. The dynamic interplay between continuous contact and planning, paired with crystal clear agreements, defined this project. It's kind of like the saying, "It takes two to tango," but then with multiple dance partners.'
'The success of this relationship is reflected in the responses we've received,' adds Beijen. 'Since we opened in April, we've received nothing but positive comments. People are pleasantly surprised and charmed by the way we've transformed this old building. It's got a real wow factor. We respected the original building and created a better balance between architecture and interior by adding light and warmth. We didn't change the façade because we wanted to keep the view to outside – to the new railway station, known locally as the Kapsalon. A logical interior design helped us create a natural flow of traffic inside the building; people are using the building intuitively without signs. It's become truly modern.' Van den Putten agrees. 'The openness of the building is very welcoming and the austerity of the exterior is offset by the warmth of the new interior.'
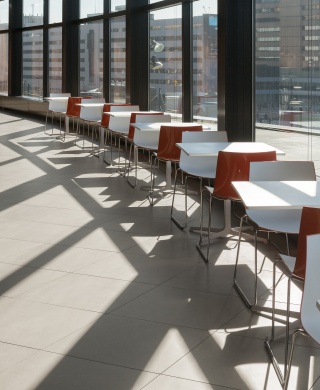
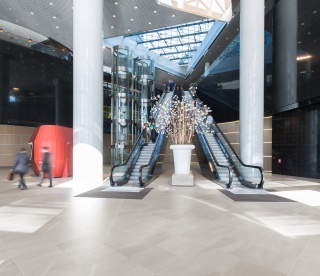
A sustainable future
The interior was not the only feature to be addressed at the Delftse Poort; several behind-the-scenes changes were made as well. Sustainability was a key factor in the new development. 'During the redevelopment process we thought about how waste, transport, and energy flows can best be managed,' explains Van den Putten. These issues were included in the tender. This building was constructed in 1992 and its location next to the railway station means there's no excuse to forgo public transport. We took it a step further: in the future, a special installation will store and recycle heat and cold to create a self-sustaining system. The use of smart applications has helped us achieve a thirty per cent reduction in energy consumption and a significant reduction in CO2 output. The building is BREEAM certified with an EU Energy Label of A. In short, it's been a unique and comprehensive project that has laid a solid foundation for intensive use. The building is now ready for the next thirty or so years.'
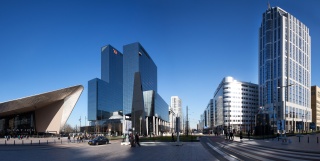
Do you want to know more about our Core Collection tiles and what they can do for your project? Discover everything about the unique Core Collection Solids tile series and download our free brochure.
View Core Collection SolidsProject details
| Project: | renovation Delftse Poort / Nationale Nederlanden |
| Architect: | CBRE Design Ramon Beijen + CBRE Global Investors Joanne Rozenburg |
| Location: | Rotterdam (the Netherlands) |
| Surface area: | 3.000 m2 |
| Completion: | 2015 |
| Mosa series: | Core Collection Solids |
Inspiration
More information
We set high standards for the advice and support. This means that we actively aim for dialogue and that we are interested in what interests you. Do you have any questions about this project or would you like to discuss the options for your project?
Contact Mosa